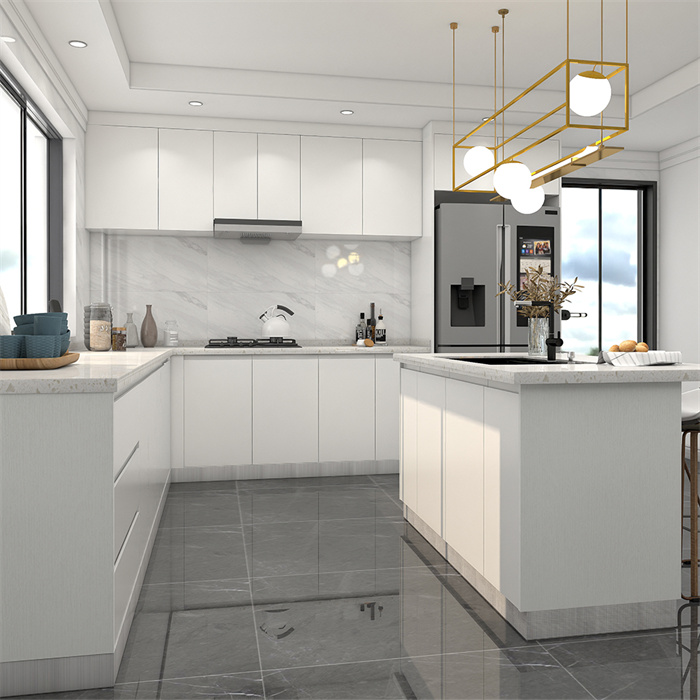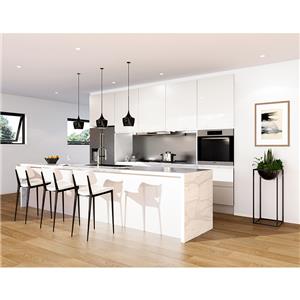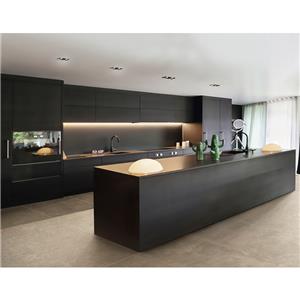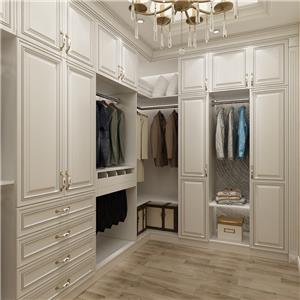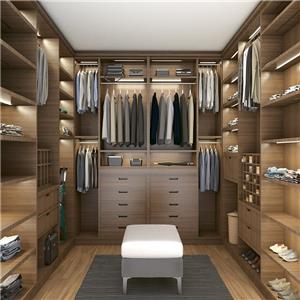Cabinet selection guide: from material to design, to create the ideal kitchen space
Cabinet selection guide: from material to design, to create the ideal kitchen space
Kitchen as the core area of family life, the choice of cabinets is directly related to the cooking experience and space utilisation. This article will provide you with a detailed introduction to the type of cabinet material, design style, functional configuration and purchase skills to help you create both beautiful and practical kitchen space.
First, the cabinet material: advantages and disadvantages of a comprehensive comparison
1. Solid wood cabinets: the choice of high-end elegance
Solid wood cabinets with its natural texture and warm texture to become the first choice for high-end kitchens. Common woods include:
- **Oak**: high hardness, obvious texture, suitable for traditional style
- **Cherry**: warm colour, deepens over time, mid-range price point
- **Walnut**: dark and elegant, high density, higher prices
**Pros**: environmentally friendly and healthy, high quality texture, long service life, repairable
**Disadvantages**: expensive (about 3,000-8,000 yuan per linear metre), sensitive to temperature and humidity, the need for regular maintenance
**Maintenance advice**: Use special wood wax oil to maintain quarterly, avoid direct sunlight and keep the kitchen ventilated.
2. Artificial board cabinets: cost-effective choice
**Particle board (particle board)**:
- Substrate: made from wood chips under pressure
- Characteristics: Lowest price (RMB 800-2000 per linear metre), but poor moisture resistance.
- Suitable for: Families with limited budgets in dry areas
** Density board (medium fibreboard)**:
- Substrate: pressed wood fibre
- Characteristics: flat surface suitable for baking paint, but water swelling
- Suitable for: modern style surface treatment
**Multi-layer solid wood panels**:
- Structure: criss-crossed multi-layer thin wood
- Characteristics: good stability, cost-effective (1500-3500 RMB per linear metre)
- Application: preferred for most families
**Environmental standards**: Preferred E0 level (formaldehyde emission ≤ 0.05mg/m³) or ENF level (≤ 0.025mg/m³) products
3. Emerging materials: to meet special needs
**Stainless steel cabinets**:
- Features: 100% waterproof and anti-bacterial
- Suitable for: commercial kitchens or minimalist industrial homes.
- Price: $2500-5000 per linear metre.
**Quartz stone cabinets**:
- Characteristics: Seamless integration, high hardness
- Suitable for: the pursuit of the ultimate modernity of the user
- Price: more than 4000 RMB per linear metre
**Glass cabinets**:
- Characteristics: strong sense of transparency, need to be cleaned often
- Suitable for: small households to increase the sense of space
Second, the cabinet design style: match your home aesthetics
1. modern minimalist style
**Core features**:
- The lines are sharp and free of unnecessary decorations
- Commonly used high-gloss lacquer or matt PET door panels
- Hidden handle design
- Colour: black, white and grey, can be matched with wood grain elements.
**Suitable for house types**: small and medium-sized houses, flats.
2. Scandinavian style
**Design elements**:
- Light-coloured wood grain (white oak, maple)
- Simple geometric pattern
- Open storage display
- Colour: White + Original Wood + Morandi Accents
**Featured accessories**: Grid door, glass door display cabinets
3. American country style
**Typical Features**:
- Old-fashioned solid wood door panels
- Embossed Door Patterns
- Brass hardware
- Colour: cream white, olive green, dark brown.
**Details**: Roman columns, antique handles.
4. New Chinese style
**Design Essence**:
- Dark solid wood (black walnut, rosewood grain)
- Traditional mortise and tenon structure display
- Chinese pattern carving
- Colour: dark brown with matte gold fittings.
**Innovative element**: combining latticework with modern materials.
5. Industrial style
**Hardcore Element**:
- Exposed metal frame
- Cement countertops
- Iron open shelves
- Colour: dark grey, black
**Matching suggestions**: can be mixed with solid wood elements to soften the atmosphere
Third, the cabinet functional system analysis: to create efficient kitchen
1. scientific partition design
**Golden Triangle**:
- Storage area (refrigerator): no more than 1.2 metres from the sink
- Cleaning area (sink): best located under the window.
- Cooking area (hob): 0.9-1.2 metres from the sink.
**Height criteria**:
- Height of floor cupboard = height of user/2+5cm
- The bottom of the hanging cabinet is 55-60cm from the countertop.
- Depth: 55-60cm for floor cabinets, 30-35cm for hanging cabinets.
2. Stowage system details
**Basic configuration**:
- Drawer classification: cutlery drawer (10cm high), dish drawer (25cm), pots and pans drawer (40cm)
- Corner solutions: turn baskets (suitable for small spaces), Frisbee trays (smoother for large spaces)
**Advanced configuration**:
- Lifting pull-out basket: solving the problem of picking up things high up in the hanging cabinet
- Narrow cabinet design: 15-20cm wide to store bottled spices
- Under-counter rubbish bin: hidden design to keep tidy
3. Intelligent function integration
The smart function integration **Utility appliances are embedded**:
- Steam oven: 45-60cm high space reserved
- Dishwasher: need to be close to the sewerage position
- Steriliser: no more than 1.2m from the floor
**Modern Technology Configuration**:
- LED sensor light strip: waving hand to light up
- Electric lifting cabinet: remote control operation
- Intelligent moisture-proof system: humidity automatic monitoring
Fourth, the professional shopping guide: avoid pit key points
1. Selection and purchase process
**Step 1: Demand Analysis
- Record the existing kitchen pain points
- Determine the budget range (recommended 15-20% of the total renovation budget)
- Collect inspiration pictures
**Step 2: Market Research**
- Compare 3-5 brands
- Ask for material samples
- View site photos
**Step 3: Professional Measurement
- Need to complete the initial measurement before the transformation of water and electricity
- Re-measurement after tiling
- Pay attention to the pipeline position labelling
2. Quality identification skills
**Panel identification**:
- Look at the cross-section: particle board crushed material should be uniform and close
- Smell: pungent flavour may be formaldehyde exceeds the standard
- Measurement of hardness: with a key to scratch the inconspicuous position
**Hardware test**:
- Hinge: open and close more than 50,000 times is good (such as Blum, Hettich)
- Guide rail: load-bearing test without obvious sinking
- Check: whether there is a buffer design
3. Contract notes
**Necessary terms**:
- Material labelling to specific models
- Labour period and liquidated damages
- Environmental commitment and testing standards
- Warranty scope (at least 5 years)
**Additions Warning**:
- Non-standard size price increase ratio
- Special Hardware Price
- Transport and installation costs
V. Installation and maintenance of the whole strategy
1. Professional installation process
**Preliminary preparation**:
- Ensure that the ground level difference <3mm
- Wall verticality error <5mm
- Reserve the position of all pipelines
**Installation sequence**:
1. floor cabinet assembly → level adjustment
2. Hanging cabinet installation → safety fixing
3. Countertop joint treatment (quartz stone needs professional polishing)
4. Hardware debugging
2. Daily maintenance methods
**Different material care**:
- Solid wood: monthly care with special oil
- Paint: Avoid scraping with hard objects and clean with a flannel.
- Acrylic: prohibit corrosive cleaners
**Seasonal maintenance**:
- Rainy season: put dehumidifier
- Winter: avoid direct heat
- Annual inspection: hinge screw tightness
Six, 2025 Cabinet Trends
1. **Colour trends**:
- Warm grey system instead of cold grey
- Two-colour matching (upper light and lower dark)
- Metal texture embellishment
2. **Technological innovations**:
- Antimicrobial surface treatment
- Intelligent induction lighting system
- Modular free combination
3. **Design Innovation**:
- Hidden countertop storage
- Liftable worktops
- Integrated island design
Through a comprehensive understanding of the material characteristics of the cabinet, design style and functional configuration, combined with professional shopping skills, you will be able to create both aesthetic needs and very practical value of the ideal kitchen space. It is recommended that before making a final decision, bring the floor plan to consult more than 3 professional cabinet designers to get a personalised plan comparison, to make the best choice.

