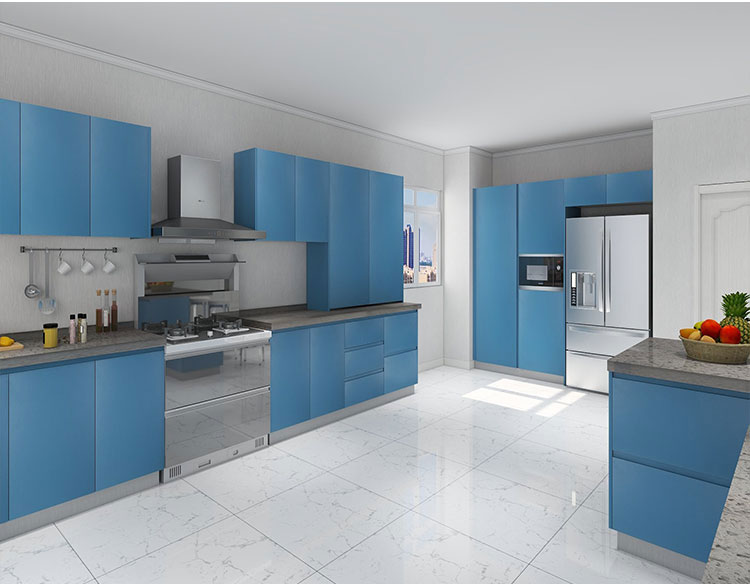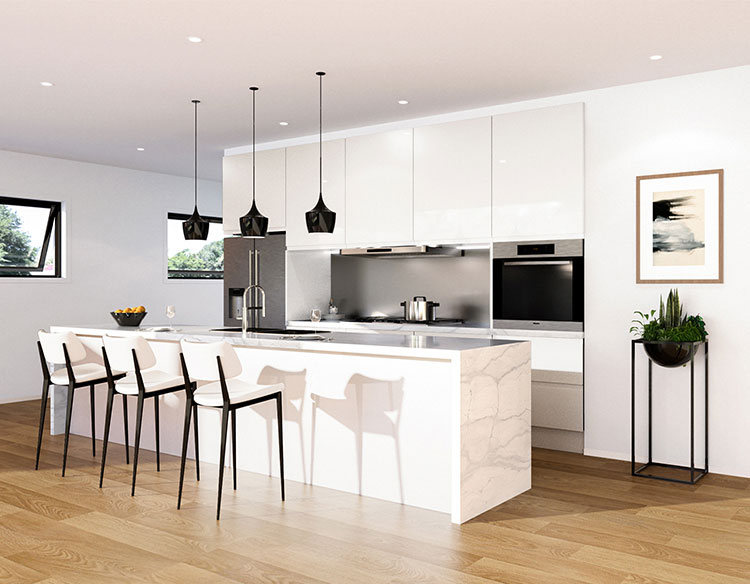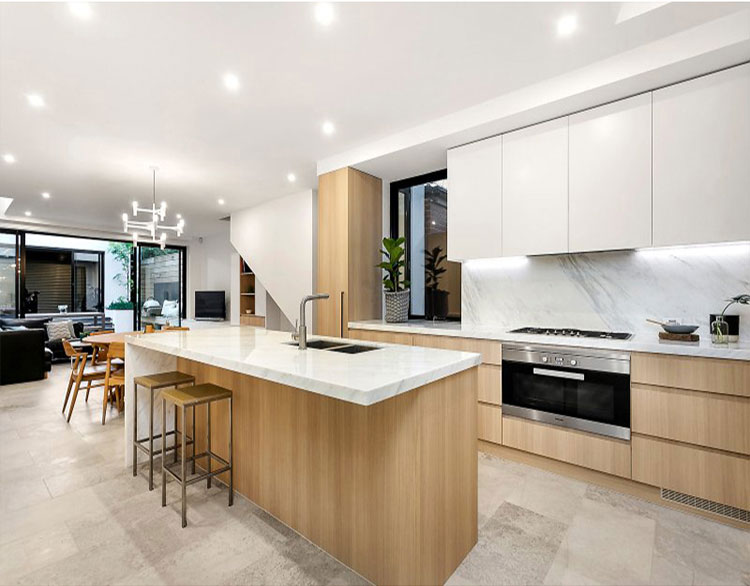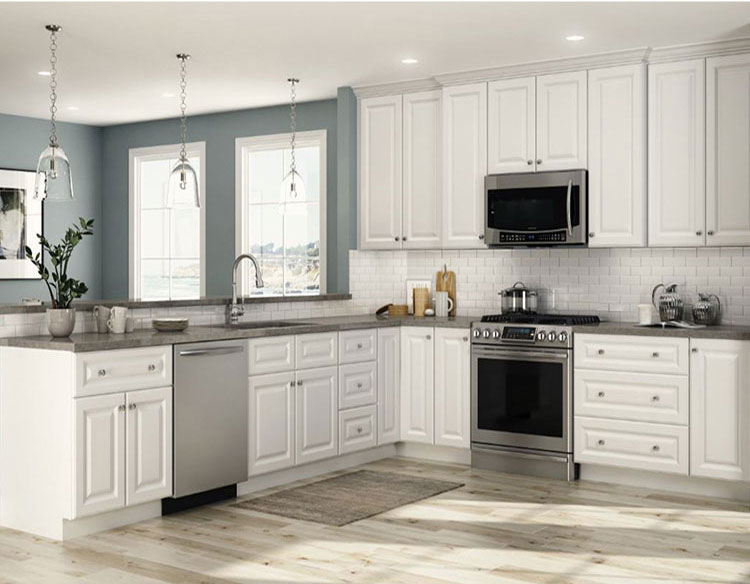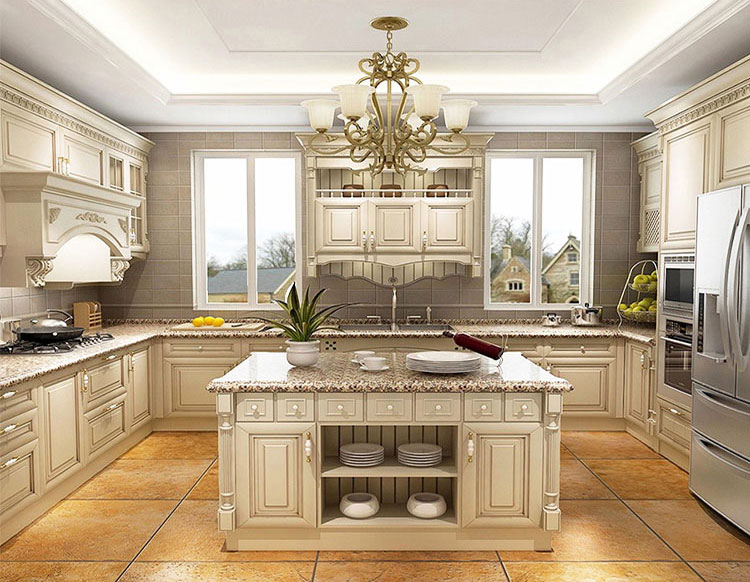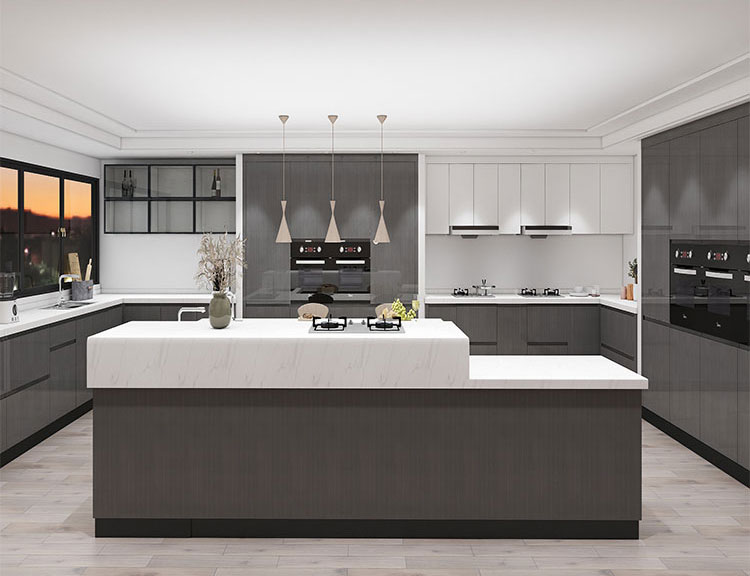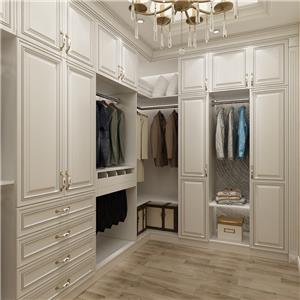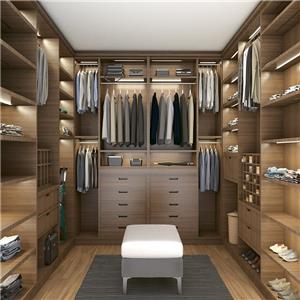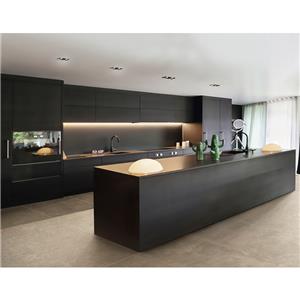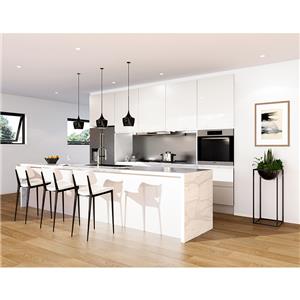Kitchren Cabinet: How to Design a Great Kitchen? -10 steps
Kitchens used to be hidden workspaces, but today they are rooms where we spend a lot of time. Not only do they need to offer preparation and cooking facilities suitable for all occupants, but they also have to be stylish spaces that we want to enjoy. Proper kitchen planning and the right kitchen cabinets are crucial if you want a good kitchen design that meets all your expectations, and whether you do it alone or with expert help, these ten steps will help you get there.
10 steps to make a great kitchen:
1. Make a list of the elements you want in your kitchen design
Analyzing what you currently have in your existing kitchen versus what you need and want in your new kitchen design is key. Often, it's best to do this yourself before you go to a kitchen planner or kitchen designer, leaving what works and changing what doesn't.
Think about your kitchen cabinet
Do you want a kitchen island?
Do you need to combine living areas?
What style of sink do you want and how many appliances do you need to install?
2. Choose the best layout for your kitchen design
When considering different kitchen design and layout ideas, consider the following to get a clearer picture:
How do you use the kitchen? The layout of the kitchen should be designed to fit your lifestyle perfectly.
Is it an open space? Pay attention to the layout of the kitchen working part above all, and pay attention to its relationship with the table.
Work triangle. You should plan the preparation and cooking space, using the kitchen working triangle design concept. The three points are the refrigerator, sink, and stove, and the imaginary lines between them form a triangle. The three points should be close enough to make meal preparation more efficient, but each station should not feel limited.
What shape suits your kitchen best? Think of possible triangles for the layout of the kitchen. These are the kitchen, U-shaped kitchen, L-shaped kitchen, curved kitchen, and open kitchen.
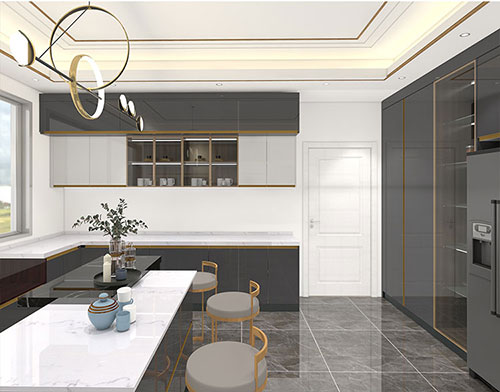
3. Make a detailed kitchen plan
After completing the checklist, you can begin to develop the floor plan. When you're designing a kitchen, it's important to know what space you're using. Ask a kitchen company, architect, or building technologist - or use grid paper and do it yourself - to carefully draw scale drawings of the kitchen floor plan.
Mark the floor plan. Mark the exact locations of internal and external doors and Windows (to scale) so that you get the best flow between the kitchen, exterior space, and the rest of the house. For example, if you are also designing an open kitchen, you will need to incorporate the area into your plan.
Draw in cabinets and appliances. Once you see exactly how much space you must use, you can start planning how to make the most of it. It will also give you a clear idea of how much to spend before starting the right design process, ensuring that you end up with an affordable budget. If you want tips on creating a successful cohesive, well-furnished room, we also have lots of guidance on planning a small kitchen design or creating a home kitchen. Feel free to contact us.
4. Collect Kitchen Design Ideas
Finding a style that suits the practicality of your kitchen design is critical, consider the following:
Do you want it to complement or contrast with the style or era of your home?
To match the decor of the rest of your room, or to stand out?
What style of unit do you want?
How will you bring texture into the room using color or materials?
All of these elements should be considered before undertaking any work. Once you think about it, you can start putting your kitchen planning into practice. Below are some of Hanse's kitchen designs (click the images to jump to them).
Modern Kitchens: Choose Chic Minimalist Cabinets for Contemporary Kitchen Designs
Modern kitchens can be used in modern or vintage homes, but they really look most like homes in light-filled, simple spaces. Think elegant, minimalist cabinets, carefully chosen simple color schemes, and maybe a few signature pieces. Modern kitchens often feature storage cabinets and built-in appliances to maintain a minimalist look. If you want to design a neat kitchen, then a modern kitchen is the best kitchen design for you.
Traditional kitchens: choose a formal, rustic, or rustic feel
If you live in a period home with traditional features and cute quirks, a traditional kitchen is perfect - but also perfect for a modern home character that needs a touch.
Shaker Kitchen: This kitchen design is suitable for all styles of environments, extending from modern kitchens to country houses.
View the most popular kitchen cabinet style: https://www.hansecabinet.com/news/what-kitchen-cabinet-is-most-popular
5. Get the best materials for your kitchen design
Once you know the look you want, you can start choosing kitchen equipment, decor, and more. It mostly depends on your budget, but we will say that investing in the best quality kitchen you can afford will increase the value of your home.
These materials are more suitable for traditional kitchen design:
Hardwood Cabinets: The best, most durable material you can choose for your kitchen cabinets.
Plywood Cabinets: Slightly cheaper than solid wood kitchens.
Fiberboard Cabinets: Usually inexpensive, but durable, giving you a chic, minimalist look with a completely smooth finish.
Which materials to avoid?
Wood veneer and particleboard cabinets and cabinet doors tend not to last very long. However, both materials are budget-friendly, so if you want to keep your costs to a minimum, they might be for you.
6. Choose the best color scheme for your kitchen cabinets
The most popular color choice for kitchens is white, followed closely by cream, off-white, and light gray. Preserve a classic kitchen design that will not go out of style, is easy to remodel in the future, and will not put off future home buyers.
White or light-colored kitchen designs also give you more options when it comes to choosing decor.
Grey kitchens are also very popular and can be used with both traditional and modern kitchens.
Dark kitchens can also be seen in Hanse - another big trend right now.
7. Choose the best kitchen worktop
Kitchen countertops need to match your budget and tastes.
Laminates are at the budget end of the market and can take on the look of other materials and are easy to maintain.
Wood looks warm and feels nice to the touch, but it does require regular care.
Natural stone looks spectacular.
Man-made composites are wear-resistant and easy to maintain.
If you're not sure which kitchen countertop is best for your new space, Hanse offers practical advice and design inspiration.
8. Choose the best kitchen wall tiles and floors
Kitchen floors must be resistant to splashing and high condensation. Options include Tile Ceramic, porcelain, or real stone.Consider care requirements and costs.
Wood: Solid wood is generally not recommended for kitchens due to humidity in the room. Hanse would recommend choosing engineered wood that has the look of solid wood but is stable in the conditions.
Laminate is an affordable option that convincingly mimics the look of the real material.
Vinyl: An affordable option, vinyl not only mimics natural materials, but is also known for its durability, scratch resistance, and ease of cleaning.
Rubber: If you're looking for a flexible and modern floor, you might also consider rubber.
Concrete: Sleek and unmistakably modern, resin and concrete floors are fast becoming the flooring of choice for contemporary homes.
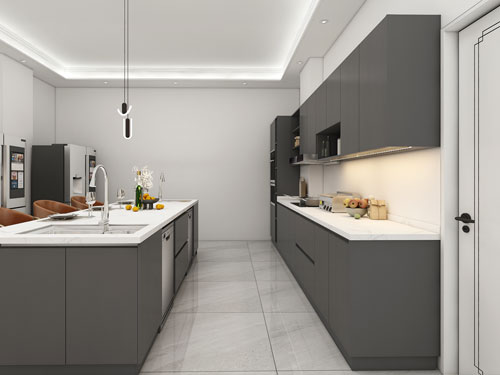
9. Design a kitchen lighting scheme that fits your space
The ambient light in the kitchen needs to be good enough for sharp knives and hot dishes. Ceiling spotlights can complement wall sconces. Task lighting should illuminate countertops, cookware, and sink areas.
10. Kitchen window trim
All kitchen window treatments can withstand room humidity, are immune to splashes if they are near the sink, and should be easy to clean.
FAQs
1. How can I maximize my space?
You can use storage options to make the most of your available space. There are many storage solutions that can be installed in the pantry, corner, and standard base cabinets. A designer can help you determine which solution is best for your needs, so you can choose what actually works best for you, not just those that look pretty.
2. Can I repurpose my current appliances?
You absolutely can! We encourage you to save as much as possible so you can get the most out of your budget, which is a great option.

