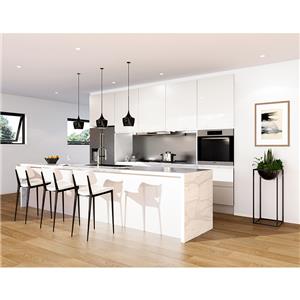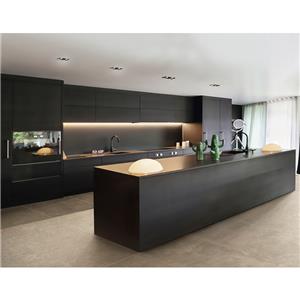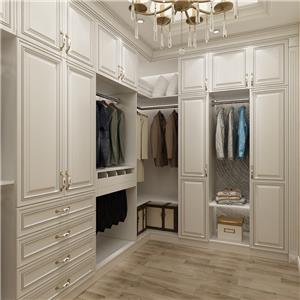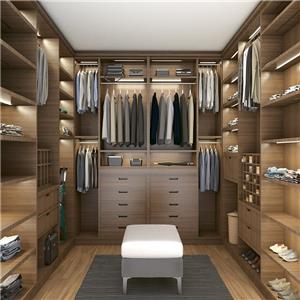Mastering the Art of Hanging Cabinets on Walls: A Comprehensive Guide
Introduction
- Importance of well-installed cabinets in home design and organization
Well-installed cabinets are paramount to achieving both aesthetic harmony and functional organization in home design. They form the backbone of storage solutions, ensuring that every item has a designated place, contributing to clutter-free living spaces. Cabinets that are level, securely anchored, and properly aligned enhance the room's visual appeal, reflecting craftsmanship and attention to detail. Moreover, correct installation directly impacts the longevity and safety of the cabinets, preventing sagging, gaps, or even collapse over time. Well-installed cabinets also optimize usable space, making small rooms appear larger and more efficient. Ultimately, they elevate the overall functionality and aesthetic appeal of a home, fostering a sense of order and tranquility.
- Overview of different types of cabinets and wall materials
Cabinets come in various types to suit different design aesthetics and functional needs. Frameless or European-style cabinets offer a sleek, modern look with hidden hinges, while face-framed cabinets, common in traditional designs, have a visible frame for added stability. Materials range from hardwoods like oak and maple for durability to engineered woods and MDF for affordability. Metal cabinets, known for their strength and industrial appeal, are also popular.
Wall materials commonly used for cabinet installation include drywall, a standard in most residential constructions, which requires the use of wall anchors for secure mounting. Stud-framed walls, where cabinets can be mounted directly to the studs, provide the strongest support. Masonry walls, found in older homes or basements, necessitate specialized masonry screws or anchors. Understanding the cabinet type and wall material is crucial for choosing the right installation method and ensuring cabinet stability.
- Safety precautions and tools required
Safety precautions are paramount when installing cabinets. Always wear protective gear: safety glasses to shield your eyes from flying debris, gloves to protect your hands, and a dust mask when drilling to avoid inhaling particles. Ensure a stable ladder or platform for reaching high spots and have a helper for lifting heavy cabinets. Turn off electrical power to nearby outlets before drilling to avoid accidents.
Essential tools include a stud finder for locating secure attachment points, a level to ensure cabinets are straight, a drill with various bits for pilot holes and screw insertion, a screwdriver set, a measuring tape for precise dimensions, and a pencil to mark measurements. Additional tools like a jigsaw might be necessary for cutting cabinets to fit unusual spaces. Having the right tools and observing safety measures guarantees a successful and incident-free installation process.
- Mention of key steps to be covered in detail
Key installation steps to detail involve: (1) Accurate measurement and layout planning, accounting for appliances and clearances. (2) Stud detection for secure anchorage. (3) Assembling cabinets per manufacturer instructions. (4) Leveling and marking wall for precise cabinet placement. (5) Installing ledger board for support, if needed. (6) Mounting cabinets to wall, starting with upper ones, ensuring they're level and secured to studs or with appropriate anchors. (7) Attaching cabinets together for stability. (8) Installing base cabinets and checking for level before securing. (9) Installing shelves, drawers, and doors. (10) Final adjustments for perfect alignment and function.
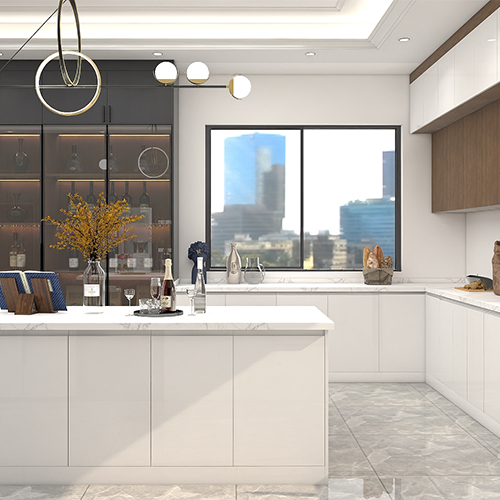
Section 1: Preparation and Planning
- Measuring and marking the wall for cabinet placement
Using a level is crucial for achieving straight lines and accurate alignments in various tasks, from hanging pictures to constructing buildings. Place the level against the surface, ensuring its bubble rests centered within the indicators, marking a true horizontal or vertical plane. Adjustments can then be made by shimming or repositioning until perfect balance is attained. This step is vital for a professional finish in carpentry, tiling, and even installing furniture, preventing future structural issues or unsightly gaps.
- Considering factors like clearance, door swing, and workflow
When planning cabinet installation or kitchen layout, careful consideration of clearance, door swing, and workflow is essential. Adequate clearance around appliances and walkways ensures ease of movement and complies with building codes. Door swings must be planned to avoid interference with adjacent cabinets or appliances, allowing full access without obstruction. Workflow optimization means arranging cabinets to facilitate an intuitive and efficient kitchen triangle—the path between the refrigerator, sink, and cooktop. This thoughtful design enhances both functionality and user experience, ensuring a kitchen that is both beautiful and practical.
- Choosing the right hardware
1.Selecting the right hardware is vital for secure cabinet installation based on wall type. For drywall, toggle bolts or hollow-wall anchors provide strong support. Plaster walls often require butterfly or molly anchors that expand behind the surface. Brick walls necessitate masonry screws with plastic or lead anchors to grip. Concrete walls call for specialized concrete screws or sleeve anchors to ensure a firm hold. Choosing the appropriate brackets, like L-brackets or French cleats, complements the anchor selection for weight distribution and stability. Always consult manufacturer recommendations and local building codes for the safest and most effective installations.
2.Understanding weight-bearing capacities is crucial in cabinet installation to ensure safety and prevent damage. Each wall material, anchor type, and bracket has its load limit. Drywall can typically hold less weight than solid walls unless reinforced with appropriate anchors. It's essential to calculate the combined weight of the cabinet, contents, and any shelves or attachments, then choose hardware that exceeds this total load. Overestimating capacity and using high-quality materials guards against sagging, detachment, or collapse, maintaining both the integrity of your cabinets and the safety of your space.
- Gathering necessary tools
A well-equipped toolbox for cabinet installation includes essential tools such as:
1. Drill with various drill bits for pilot holes and screwdriver bits for assembly and mounting.
2. Screwdrivers (manual or electric) for tightening screws where a drill isn't suitable.
3. Level (both long and short) to ensure cabinets are perfectly horizontal and vertical.
4. Stud Finder to locate wall studs for secure anchoring.
5. Measuring Tape for precise measurements and markings.
6. Hammer and Pry Bar for removing old cabinets or adjusting shims.
7. Adjustable Wrench or Socket Set for tightening nuts and bolts.
8. Utility Knife and Pencil for marking and trimming materials.
9. Safety Gear including goggles, dust mask, and work gloves.
10. Ladder or step stool for reaching high installation points.
Having these tools on hand streamlines the process, ensuring efficiency and accuracy throughout the installation.
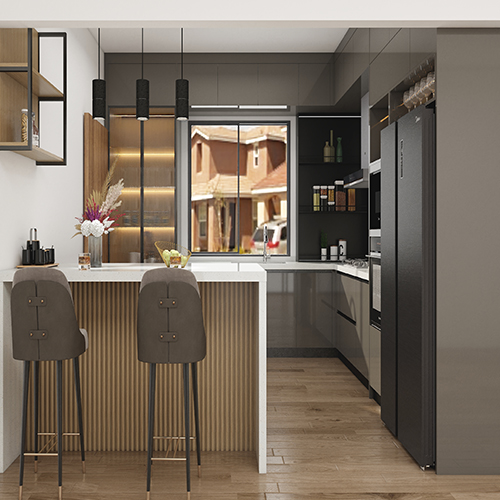
Section 2: Locating Wall Studs and Marking Cabinet Positions
- Anchoring cabinetry into wall studs provides the utmost stability and support. Studs, being part of the structural framing, can bear much greater weight than just drywall or plaster alone. By screwing directly into a stud, you ensure the cabinet hangs securely, preventing any risk of sagging or detachment, especially with heavier loads. This method is particularly crucial for upper cabinets, which bear not only their own weight but also the contents inside. Skipping studs and relying solely on drywall anchors may compromise safety and longevity, leading to potential hazards and costly repairs. Thus, identifying and utilizing studs is fundamental for a robust and enduring cabinet installation.
- Discovering studs involves observing visual cues, like outlets aligned with studs or slight changes in drywall texture, hinting at stud presence. Alternatively, electronic stud finders simplify the task by emitting signals or displaying lights when passing over studs,differentiate between wood and metal and avoid wires and pipes.These tools utilize magnetic or radar sensing to penetrate surfaces, ensuring precision anchoring points. For best results, combine both visual inspection and technological assistance to pinpoint studs with utmost accuracy.
- After identifying stud locations, precisely mark them with a pencil or masking tape, indicating their center for easy reference during installation. Next, measure your cabinet dimensions and, using a level and straight edge, transfer these measurements onto the wall, ensuring lines are straight and true. Indicate where the top and bottom of each cabinet will align, as well as any critical attachment points. This meticulous pre-installation planning guarantees a well-aligned and professionally finished cabinet setup.
- When the cabinet location is misaligned with the studs, use appropriate wall anchors to ensure secure mounting. Toggle bolts, molly bolts, or specialized drywall anchors can bear significant weight when installed correctly. Plan the cabinet layout, marking anchor points that correspond to cabinet hardware. Before drilling, confirm the anchor's weight capacity exceeds cabinet loads. Install anchors following manufacturer instructions, maintaining level and using a stud whenever possible for supplemental support. Adjusting plans this way maintains cabinet safety and integrity even in non-ideal wall situations.
Section 3: Installing Wall Anchors and Brackets
- Step-by-step guide for different types of walls
- To install anchors in drywall for cabinet mounting, begin by marking the exact spots where screws will go, ensuring alignment with cabinet hardware. Use a drill bit slightly smaller than the anchor's diameter to create clean, shallow pilot holes at each mark. This prevents the wall material from cracking and ensures a snug fit for the anchor. Insert plastic or metal anchors gently into the holes, tapping with a hammer if necessary until flush with the wall surface. These anchors expand behind the drywall when screws are tightened, providing strong holding power for cabinet brackets or rails.
- Drilling into masonry walls for cabinet installation requires specific tools and techniques. Use a hammer drill equipped with masonry bits designed to penetrate brick, concrete, or stone. Start by marking the points for anchor placement, ensuring they align with cabinet mounting hardware. Put on safety gear, then engage the drill's hammer action and steadily drill pilot holes to the recommended depth for your chosen sleeve anchors. Sleeve anchors consist of a metal sleeve, expansion nut, and bolt; after inserting the anchor into the hole, tighten the bolt to expand the sleeve against the masonry, creating a secure hold for cabinet brackets. This method ensures a robust and lasting installation on masonry surfaces.
- Mounting brackets securely
- Precise alignment of brackets with stud marks or anchor points is vital for cabinet stability. Hold the bracket against the wall, aligning its screw holes over the marked centers of studs or previously installed anchors. Use a level to ensure the bracket is horizontally and vertically straight; adjustments can be made by gently shifting the bracket position. Once satisfied with the alignment, mark through the bracket’s screw holes onto the wall, creating guides for drilling. This careful alignment procedure guarantees that your cabinet will be securely fastened, preventing any tilting or falling out over time.
- Before securing brackets to the wall, meticulous leveling is imperative to prevent uneven cabinet installation. Utilize a quality spirit level, placing it across the bracket lengthwise and widthwise, to check for plumb and horizontal alignment respectively. Adjustments should be made by gently tapping the bracket with a rubber mallet or adding shims underneath until the bubble rests perfectly centered. Double-check the level at multiple points to account for any wall irregularities. Only after achieving precise leveling should you proceed to drill pilot holes and fix the brackets using appropriate screws or anchors, ensuring a professional and structurally sound cabinet setup.
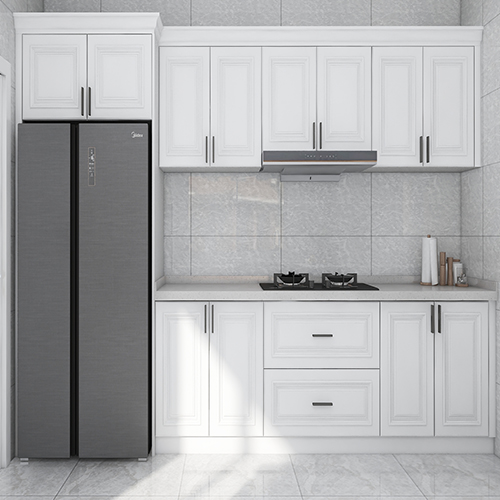
Section 4: Attaching the Cabinet to the Wall
- Lifting and positioning the cabinet safely
- Handling heavy cabinets safely demands teamwork and proper equipment. Enlist a helper or two to share the load evenly. Start by lifting the cabinet slightly off the ground, sliding furniture sliders beneath to facilitate movement. When lifting, always lift with your legs, not your back, to avoid strain. Alternatively, use specially designed lifting straps that wrap around the cabinet, allowing for a more ergonomically sound lifting position. These straps distribute the weight across your shoulders and encourage proper lifting posture, reducing the risk of injury. Communicate clearly with your team during lifting and positioning, ensuring a controlled and secure placement onto the brackets.
- Aligning cabinet with brackets
-Securing a cabinet in place while attaching it to the wall requires either a reliable helper or clamping tools. A helper can hold the cabinet firmly against the wall, ensuring it remains steady and aligned with the brackets or pilot holes. Communication is key; instruct your assistant to brace the cabinet while you drill and screw it in place, confirming alignment and levelness periodically.
Alternatively, if working solo, use cabinet clamps or bar clamps to temporarily affix the cabinet to the wall or adjacent cabinets. These clamps provide stability, freeing both hands for drilling and screwing operations. Adjust as needed, and always double-check for level before tightening screws permanently. Whichever method you choose, prioritize safety and accuracy for a secure and well-installed cabinet.
- Securing the cabinet to brackets
-When securing cabinets to brackets or walls, drive screws through pre-drilled pilot holes to ensure a tight and even attachment. Start by drilling pilot holes slightly smaller than the screw diameter to prevent splitting or cracking the cabinet or wall material. Align the cabinet with the bracket or wall marks, then using a power drill with a screwdriver bit, steadily drive screws through the cabinet and into the brackets or anchors. For added security, use a screw every 6-12 inches along the cabinet's hanging rail.
Nailing is generally not recommended for cabinet installation as it may not provide the same level of holding power and can cause splitting or loosening over time. Screws offer superior strength and stability, especially when coupled with proper anchoring techniques, ensuring a long-lasting and secure installation.
- Checking and adjusting for levelness one last time
Before finalizing any installation or assembly, a last check for levelness is crucial. Use a reliable spirit level on multiple axes to verify horizontality and vertical alignment. Minute adjustments now prevent future issues like uneven wear, instability, or water pooling. Gently tap or adjust supports as needed, recheck after each tweak. This meticulous step ensures your project stands firm and functions flawlessly, reflecting your attention to detail and pride in craftsmanship. Remember, true quality lies in precision.
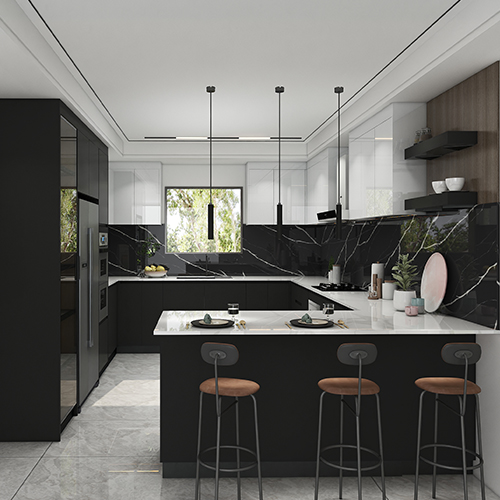
Section 5: Finishing Touches and Additional Considerations
-Installing cabinet doors and hardware is the final touch to complete your cabinet project. Start by laying out doors on a clean surface, attaching hinges to the door first, following the manufacturer's guidelines for spacing and alignment. Use a hinge template if available for consistency. Next, mount the hinges to the cabinet box, ensuring they align perfectly with those on the door. Check for plumb and level before tightening all screws.
For handles and knobs, measure and mark the drill points carefully, using a template or measuring from a fixed point for symmetry. Drill pilot holes, then attach hardware securely. Finally, adjust hinges for a smooth operation and even gaps around the doors. Test each door for proper function, making minor adjustments as needed, to achieve a polished and professional finish.
-Achieving a seamless look after installing cabinets involves filling screw holes and touching up paint or finish. Begin by cleaning the area around each hole to remove debris. Using a wood filler or putty that matches the cabinet material, fill the holes with a putty knife, ensuring the surface is smooth and level. Allow it to dry completely as per the manufacturer's instructions.
Once dry, lightly sand the filled areas with fine-grit sandpaper until flush and smooth, blending the repair into the surrounding surface. Vacuum or wipe away dust, then apply a primer if necessary, followed by matching paint or stain. Feather the edges of the new paint to blend seamlessly with the existing finish. This careful touch-up process ensures a professional and cohesive look to your cabinet installation.
-Disguising bracket lines or gaps around cabinets adds a polished touch to your installation. For bracket lines, consider using a thin strip of matching wood or trim, painted to blend in, adhered over the line with a small amount of caulk or adhesive. Ensure it's level and cut neatly to size.
Gaps between cabinets or walls can be addressed with paintable silicone caulk, which flexes with temperature changes and prevents moisture ingress. Apply a thin bead of caulk, using a caulking tool or finger dipped in soapy water to smooth it for a clean, invisible seal.
Another option is to use decorative molding or trim pieces to cover gaps, adding an elegant detail while concealing imperfections. Choose a style that complements your cabinet design and paint or stain to match for a cohesive finish. These techniques enhance the overall appearance, creating a neat and professional-looking installation.
Section 6: Advanced Techniques and Creative Solutions
-Hanging cabinets above appliances or in corners requires careful planning and execution. Above appliances, ensure there's adequate clearance for ventilation and that the cabinet weight won't interfere with appliance operation. Use a level and measure precisely to align with adjacent cabinets, compensating for any uneven wall surfaces.
In corners, consider using corner cabinets specifically designed to maximize space and fit snugly. These may require additional bracing or specialized hardware for secure installation. Measure diagonally to ensure the corner is square and use shims where needed to level and support the cabinet.
For both scenarios, secure cabinets firmly to studs or with heavy-duty anchors suitable for the load and material. Finish with appropriate trim and adjustments to create a seamless integration into your kitchen design.
-Suspended or floating cabinet designs introduce a sleek, modern aesthetic to spaces by appearing to float off the wall without visible supports. This effect is achieved using specialized brackets or rail systems that are hidden behind or within the cabinet, providing strong yet inconspicuous support.
To install, first, ensure the wall can bear the weight and follow the manufacturer's guidelines closely. Mount heavy-duty steel tracks or brackets into studs or masonry using appropriate fasteners. Cabinets are then hung onto these brackets, often with pre-installed hangers or screws that hook into the track.
Precision leveling is crucial to maintain the floating illusion. Conceal any exposed hardware with trim or by designing cabinets with an overhang. The result is a visually light, space-enhancing feature that adds a touch of sophistication to any room.
-Integrating lighting into cabinet installations elevates both function and ambiance. Under-cabinet LED strips are popular, casting task lighting onto countertops for cooking and prep. They're easy to install, typically adhering to the cabinet bottom with peel-and-stick backing or mounted with clips.
Inside cabinets, puck lights or slim LED panels brighten shelves, perfect for displaying glassware or dishes. Wire them to a door switch for convenience. Recessed lighting in overhead cabinets can add ambient glow, while toe-kick lighting illuminates floors for a dramatic effect.
Ensure wiring is concealed and up to code, potentially requiring an electrician for hardwired installations. Select warm or cool white light based on preference and room design. Strategic lighting enhances cabinet displays and transforms the mood of your kitchen or workspace.
-Customizing cabinet arrangements for unique spaces maximizes functionality and aesthetics in unconventional layouts. Start by assessing the space's dimensions and identifying storage needs. Consider made-to-measure cabinets that fit odd angles, corners, or sloping ceilings, turning challenges into design features.
Incorporate versatile elements like pull-out drawers, rotating shelves, or lift-up cabinets to access hard-to-reach areas. Open shelving can break up visual monotony and showcase items, while floor-to-ceiling cabinets take advantage of vertical space.
Collaborate with a designer or cabinet maker to blend customization with your style preferences. Clever design solutions turn tricky spaces into practical and visually appealing parts of your home.
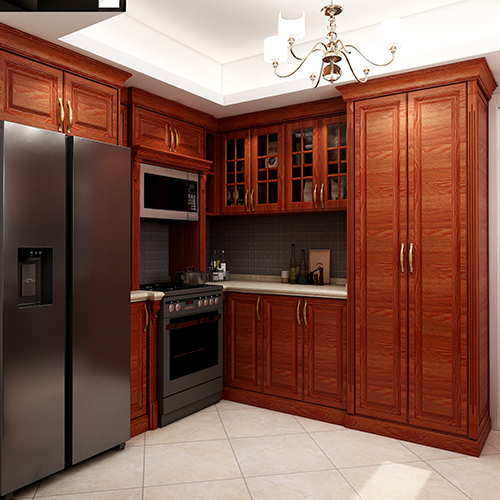
Conclusion
- Key points for successfully hanging cabinets: positioning wall brackets or selecting appropriate anchor points, accurately measuring marks, pre-installing cabinet hanging codes, using special tools and screws, lifting and positioning evenly, and gradually tightening diagonally to ensure a stable level. Put safety first, follow the manufacturer's guidelines, and seek professional help when necessary.
- Embrace your DIY spirit with confidence! Every project is a journey of learning and self-discovery. Start small, research thoroughly, and equip yourself with the right tools. Mistakes are stepping stones to mastery; embrace them and learn. Join online communities for support and inspiration. Celebrate each accomplishment, no matter how small. Remember, the joy lies not just in the result but the process itself. Trust your abilities and let your creativity soar!
- Safety and precision are paramount in home improvement tasks. Always prioritize protective gear to shield against injury. Accurate measurements ensure structural integrity and aesthetic appeal. Double-check instructions, wiring, and load-bearing capacities to prevent accidents. Work in a tidy space, free of hazards. Take breaks to avoid fatigue-induced mistakes. Remember, a cautious approach not only guarantees a job well done but safeguards your wellbeing and your home's value. Stay vigilant, measure twice, cut once.

