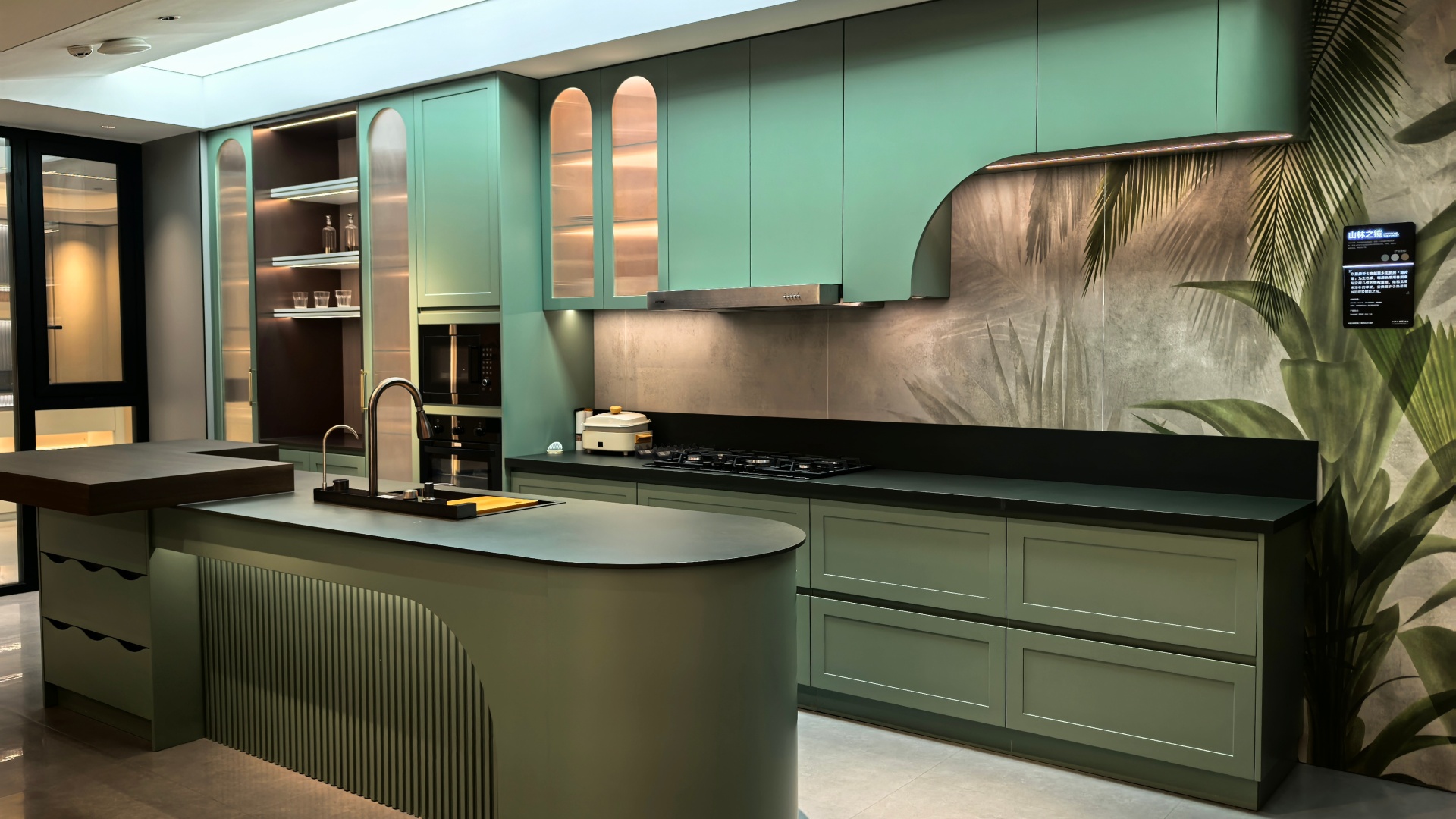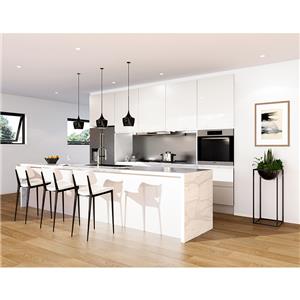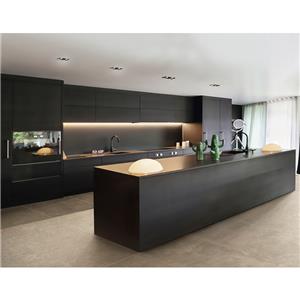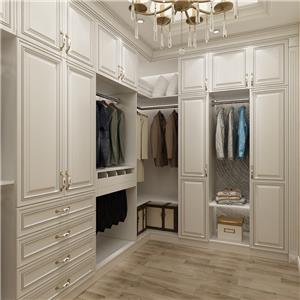Exclusive Interview with Homeowner: How to Create a “Diamond-Shaped” Efficient Kitchen in Just 8 Square Metres?
Exclusive Interview with Homeowner: How to Create a “Diamond-Shaped” Efficient Kitchen in Just 8 Square Metres?
‘Before, turning around while stir-frying could knock over the oil bottle. Now, within this 8-square-metre space, I can prepare ingredients, cook, and wash dishes simultaneously—there's even room for a friend to lend a hand.’ Ms Chen, a Shanghai homeowner, couldn't contain her excitement as she surveyed her newly remodelled diamond-shaped kitchen. In compact urban flats, diamond-shaped kitchens have gained popularity for their ability to utilise awkward corner angles and optimise the work triangle. Yet the 8-square-metre footprint often deters homeowners. In this feature, we interviewed Ms Chen—who successfully transformed her diamond kitchen—alongside senior cabinet designer Mr Lin. Together, they reveal the secrets to efficiently remodelling small, irregular spaces.
I. The “Disaster Zone” Before Renovation: Why Did 8 Square Metres Become a “Useless Space”?
Ms Chen's flat is a typical old, cramped, and dilapidated property in Shanghai's Middle Ring area, with a gross floor area of 72 square metres. The kitchen occupies the northeast corner of the layout, forming an irregular diamond shape – two walls meet at a 120-degree angle, while the third wall cuts diagonally to create a sharp corner, leaving only 8 square metres of usable space. ‘I nearly had a breakdown when I took possession,’ Ms Chen recalled. "The previous owner had installed an L-shaped kitchen unit with the hob wedged into the acute corner. While stir-frying, my arm constantly bumped against the wall. The sink was too far from the hob, forcing me to walk half a circle to wash vegetables. Worst of all was storage—pots and pans piled so high the countertop was barely half a palm’s width wide, and opening cupboard doors would send spice jars tumbling out."
Such predicaments are far from isolated. Designer Mr Lin reveals: "The core pain points of diamond-shaped kitchens lie in “difficult-to-utilise irregular angles” and “disrupted workflow paths”. Within an 8-square-metre footprint, traditional L-shaped or linear layouts waste 15-20% of space. Moreover, the essential triangle workflow of “retrieving ingredients – prepping meals – cooking – cleaning” is frequently disrupted, reducing operational efficiency by over 40%." Data from a renovation platform indicates that diamond-shaped kitchens have a 32% rework rate—far exceeding standard layouts. Homeowners most frequently complain that ‘either the space feels more cramped after alterations, or functionality falls short.’
Ms Chen's pre-renovation kitchen fell into three classic pitfalls: first, wall units only covered half the height, collecting dust at the top while squandering vertical space; second, appliances were haphazardly placed, with a mini-fridge occupying one-third of the worktop; third, the countertop material was poorly chosen – cheap engineered stone severely stained with oil, making cleaning a nightmare. ‘Cooking felt like a battle every day. I'd rather order takeaway at weekends than set foot in the kitchen,’ Ms Chen recounted.

II. Homeowner's Account: The Four-Dimensional Transformation Method for an 8-Square-Metre Diamond Kitchen
1. Layout Reconfiguration: Revitalising Irregular Spaces with the “Golden Triangle”
‘The first step in the renovation was to overturn the traditional layout and redesign the circulation pattern around a diamond-shaped structure,’ explained Ms Chen. Following Mr Lin's recommendation, they abandoned the conventional L-shaped design in favour of a “corner hub + three-sided extension” layout logic, dividing the kitchen into three functional zones:
Cooking Zone: Nestled within a 120° corner ‘diamond cabinet’, the hob sits centrally with 35cm and 40cm worktops either side, cleverly avoiding corner collisions. ‘Now I can fully extend my arms while stir-frying and reach seasonings with a simple turn – far more efficient than before.’
Cleaning Zone: The sink is installed on the longest straight wall, positioned just 1.1 metres from the hob. This distance perfectly aligns with the golden workflow for washing, chopping, and stir-frying. A custom-made deep sink cabinet beneath accommodates large pots and pans for easy cleaning.
Ingredient Zone: The mini fridge was replaced with a 60cm-wide built-in single-door refrigerator, recessed into the short wall just 0.8m from the sink. Groceries can be stored directly upon return, eliminating detours.
Mr Lin added: "The key to a diamond-shaped kitchen layout is “adapting the triangular workflow to the corners”. Our calculations show that the 120-degree corner work area achieves 27% higher utilisation than a right-angle corner, as the curved movement radius feels more natural. In Mrs Chen's layout, the “fridge-sink-hob” forms an equilateral triangle with sides measuring 1-1.2m. Tasks require no more than three steps, significantly boosting efficiency."
2. Storage Magic: From “Countertop Clutter” to “Wall-to-Wall Concealment”
Within an 8-square-metre space, storage is paramount. Ms Chen's renovation secret lies in “vertical expansion + corner activation + detail optimisation”, boosting storage capacity by 150%:
Full-height wall units: Replacing the original half-height wall cabinets with floor-to-ceiling units, extending the height from 2.4m to 2.7m. A lift-and-pull basket was added at the top to store infrequently used steamers and stew pots. ‘Before, these pots had to be stored on the balcony. Now they're just a pull away – incredibly convenient.’
Corner Diamond Pull-Out Basket: A customised fan-shaped basket installed at the 120° corner provides tiered storage for condiment bottles, oil cruets, and cooking utensils. It extends fully when pulled out, eliminating the issues of ‘corner grime accumulation and difficult access.’ Mr Lin explains: ‘Standard corner baskets waste 30% capacity in diamond-shaped spaces. The fan-shaped basket perfectly fits the 120° angle, achieving nearly 100% utilisation.’
Under-counter storage maximisation: A pull-out multi-tier shelf beneath the sink holds dishwashing liquid, cleaning cloths and other essentials. The drawer beside the hob features an ‘internal compartmentalisation + adjustable shelf’ design, with knives in the upper section and spatulas in the lower, offering clear visibility upon opening.
Wall and Niche Utilisation: Magnetic knife racks and hooks mounted on the wall beside the sink conserve countertop space; A custom pull-out cabinet fits snugly into the 15cm gap between the fridge and wall, dedicated to storing vegetables and fruit.
‘Now the worktop is completely clear, everything has its place – even my husband's coffee machine has its own built-in spot,’ Mrs Chen remarked, beaming with pride as she showed off her tidy kitchen.
3. Appliance Adaptation: Small Size, Big Impact
When selecting appliances for compact kitchens, the greatest pitfall is prioritising size and comprehensiveness. Ms Chen's approach centres on ‘built-in solutions, multifunctionality first, and adequate compact dimensions’:
Core appliances built-in: Beyond the integrated fridge, a 28L mini dishwasher was fitted beneath the hob—‘perfect for two people, saving 40% space compared to freestanding models.’ An under-cabinet microwave replaced a bulky countertop unit.
Opt for multi-functional appliances: Traditional kettles and herbal tea pots were ditched in favour of a dual-purpose built-in hot water dispenser that both boils and keeps water warm. A compact electric pot occupies a counter corner, handling noodles, stews and omelettes to replace multiple small appliances.
Controlling appliance dimensions: All appliances were kept under 60cm wide and 40cm tall to ensure they could be recessed into cabinets or fitted into countertop corners. ‘Initially we considered a double-door fridge, but later realised a single-door built-in model was perfectly adequate, freeing up half a square metre of workspace.’
Mr Lin advises: ‘Electrical and plumbing layouts for diamond-shaped kitchens require advance planning. Ms Chen's home pre-installed five built-in sockets for appliances like the fridge, dishwasher and microwave, preventing messy wiring later.’
4. Visual Expansion: Three Tricks to Make Small Spaces Appear Larger
‘Previously, the kitchen felt oppressive—not just due to cramped dimensions, but also visual factors,’ Ms Chen explained that considerable effort was invested in visual design during the renovation, making the 8-square-metre space appear as large as 10 square metres:
Unified Colour Scheme + Light Tones: Cabinetry features off-white matt PET finish, countertops are light grey quartz stone, and walls are clad in small-format white tiles. This monochromatic extension creates spatial continuity. ‘Light colours reflect more light, making it far brighter than the original dark cabinets.’
Handle-free design + concealed hardware: All cabinet doors feature push-to-open handles. Base cabinets are recessed to avoid visual heaviness; hinges and pull-out baskets are concealed to minimise visual disruption.
Layered lighting: Beyond the central ceiling light, sensor-activated strip lighting beneath wall units instantly illuminates the worktop without shadows. Diamond-shaped corner cabinets incorporate built-in lighting that activates upon opening, blending practicality with atmospheric enhancement.
‘Friends always ask if this kitchen is larger than 8 square metres,’ Ms Chen remarks with a smile. ‘It's really about visual subtraction.’
III. Designer's Breakdown: The Core Principles of Diamond-Shaped Kitchen Renovation
1.Layout Planning: Adaptive Solutions for Three Diamond-Shaped Layouts
Mr Lin explains that while diamond-shaped kitchens vary in form, they can be categorised into three types based on their internal angles, each requiring distinct layout logic:
120°–135° Wide-Angle Type: Similar to Ms Chen's layout, this suits a ‘corner-centric configuration’ where the hob or sink occupies the wide angle, with worktops extending from both sides for optimal workflow efficiency.
90°–120° Right-Angle Type: Diamond layouts approaching an L-shape can adopt a ‘long-side work + short-side storage’ configuration. The longest wall serves as the cooking and cleaning zone, while the shorter side accommodates storage and appliances.
Less than 90° acute-angle layout: The most challenging configuration. We recommend a ‘avoid sharp corners + curved transitions’ design, incorporating curved countertops or storage units at the acute angles to prevent collisions while optimising workflow.
‘Regardless of layout, the core principle is “centring the triangular workflow around the corner” to ensure the actions of retrieving, washing, and cooking are performed without detours,’ emphasised Engineer Lin.
2. Material Selection: Prioritise Durability and Compatibility
For diamond-shaped kitchens, material choices must balance durability and spatial adaptability. Mr Lin offered specific recommendations:
Worktops: Prioritise quartz stone for its high hardness and oil resistance, priced at ¥800-1200/m², ideal for high-traffic compact units. Avoid engineered stone, which absorbs grease and lacks longevity. Ms Chen's quartz stone worktop, after six months of use, remains scratch-free with grease wiping clean effortlessly.
Cabinetry: In humid southern regions, select E0-grade moisture-resistant particle board; in drier northern areas, solid wood particle board is suitable, priced at ¥1000-1500 per square metre. Cabinet doors should feature PET or matt lacquer finishes for scratch resistance, durability, and easy maintenance.
Hardware: Hinges and pull-out baskets must be 304 stainless steel with hydraulic damping, ensuring a lifespan exceeding 100,000 cycles. Custom-fit corner baskets are essential to optimise space utilisation.
‘Mrs Chen opted for Hettich fittings for her kitchen. Though pricier, they operate smoothly without squeaks – crucial in compact spaces where every sound amplifies,’ remarked Mr Lin.
3. Precision sizing: Millimetre-level accuracy prevents space wastage
In an 8-square-metre space, even centimetre-level dimensional inaccuracies can lead to significant discrepancies. Mr Lin shared the critical dimensions for a diamond-shaped kitchen:
Worktop height: Customised to the chef's height. Ms Chen, standing 165cm tall, had her worktop set at 82cm to avoid bending while stir-frying. For heights exceeding 180cm, raise it to 85-90cm.
Wall cabinet dimensions: Base 65cm above worktop, 35cm deep to avoid obstructing the cooking view. Full-height wall units should meet the ceiling flush without gaps to prevent dust accumulation.
Passage width: Allow at least 80cm clearance. Ms Chen's primary passage measures 90cm, accommodating two people working simultaneously without crowding. Corner passages should be widened to 100cm for unrestricted turning.
Appliance clearance: Allow 2-3cm ventilation space around built-in appliances. For example, a 60cm-wide dishwasher requires a 62cm cabinet to prevent overheating.
‘We took measurements three times, factoring in wall surface flatness,’ Ms Chen added. ‘The final installation was perfectly flush with no wasted space whatsoever.’
IV. Pitfall Guide: Mistakes Ms Chen Made That You Must Avoid
1. Preliminary Planning: Neglecting Plumbing and Electrical Layouts Renders Subsequent Work Useless
‘The most fortunate decision was heeding Mr Lin's advice to plan plumbing and electrical work before installing cabinets,’ remarked Ms Chen, summarising her most crucial lesson. Key considerations for diamond-shaped kitchen layouts:
Sockets for built-in appliances should be concealed within cabinet sides or rear panels, avoiding exposed fittings. The cooking zone requires at least four five-hole sockets to accommodate small kitchen appliances.
Water inlet and outlet points for sinks and dishwashers must be pre-positioned, ideally 30cm above floor level, to prevent subsequent floor damage from trenching.
Electrical circuits should be separately wired using 4mm² cables to handle high-power appliances like refrigerators and dishwashers, preventing circuit breakers from tripping.
‘I've seen many homeowners install cabinets first before modifying plumbing and electrical work. The result is either appliances that won't fit or sockets being blocked, forcing costly and time-consuming rework,’ said Mr Lin.
2. Storage Design: Prioritise Functionality Over Capacity
‘Initially, I wanted storage cabinets everywhere,’ shared Ms Chen. ‘Mr Lin advised against overdoing it, emphasising practicality.’ This guidance helped her avoid a major pitfall. Key storage design pitfalls to avoid:
Don't overfill wall cabinets, especially if homeowners are under 160cm tall. Overly high cabinets become inaccessible, wasting space. Instead, install lift-up baskets at height for both storage and accessibility.
Drawers are more practical than cabinet doors. Diamond-shaped kitchens feature deep cabinetry where fully extendable drawers offer clear visibility of contents, whereas doors create ‘blind spots’.
Avoid excessive dedicated storage solutions like spice racks or pot racks. Layered drawers and corner pull-out baskets fully meet these needs; extra shelving merely occupies space.
3. Appliance Selection: Prioritise ‘Essential Needs’ Over ‘High-End’ Trends
‘I bought many small appliances after seeing influencer recommendations, but most ended up unused,’ admits Ms Chen. This renovation saw a much more rational approach to appliance selection:
Avoid blindly pursuing ‘oversized’ models. For built-in appliances, adhere to the principle of ‘adequate functionality’ – for instance, a 28-32L dishwasher suffices for a two-person household, eliminating the need for larger capacities.
Avoid trendy gadgets like air fryers or bread makers if usage is infrequent. Opt instead for a multi-function oven – one appliance serving multiple purposes saves space.
Prioritise slimline appliances. Many brands offer compact ranges specifically for small homes, typically 10-15cm narrower than standard models, ideal for the confined space of a diamond-shaped kitchen.
4. Construction details: These ‘minor issues’ can ruin the entire renovation
Details determine success or failure. Ms Chen's renovation paid particular attention to construction:
- Countertops and cabinetry at corners should feature ‘seamless joints’ to prevent dirt accumulation. Ms Chen's diamond-shaped cabinet corner uses a single-piece quartz countertop, making cleaning effortless.
Walls and floors should feature ‘small-format tiles’. Diamond-shaped kitchens have irregular wall surfaces, where smaller tiles fit more seamlessly, minimising waste from cutting and reducing grout lines.
When installing cabinets, ‘allow for expansion gaps’. This is particularly crucial in older properties where walls may settle. Leaving a 2-3mm gap prevents cabinet warping.
V. Post-Renovation Test: The “High-Efficiency Daily Routine” in an 8-Square-Metre Kitchen
Following the renovation, Mrs Chen's kitchen has shed its former uselessness to become the most popular space in the home. We documented a typical weekday evening meal routine:
17:30 Arriving home from work, she retrieves prepped vegetables from the built-in refrigerator and places them on the worktop beside the sink;
17:35 She opens the magnetic knife rack, selects utensils for chopping, while simultaneously heating the main course in the integrated microwave oven;
17:40 Turning to the hob, she begins stir-frying, with seasonings within easy reach in the corner pull-out basket;
17:50 Finished stir-frying, immediately place the spatula in the dishwasher. Retrieve plates from the wall cupboard, serve the dishes, and bring them to the table;
18:00 Dinner concluded, load the dishes into the dishwasher and press start. The entire process flows seamlessly, taking just 30 minutes.
‘Preparing a meal used to take at least an hour. Now I save enough time to watch a bit of telly with my husband,’ says Mrs Chen. The kitchen's advantages become even more apparent when friends gather at weekends: ‘Friends can help wash vegetables by the sink while I cook at the hob. We can work simultaneously without feeling cramped, chatting as we go. Gone are those awkward moments where one person cooks while everyone else waits.’
In terms of renovation costs, Ms Chen's total expenditure amounted to approximately ¥35,000. This comprised ¥18,000 for cabinetry, ¥12,000 for appliances, and ¥5,000 for labour and auxiliary materials. ‘Although it exceeded the budget by ¥5,000, the daily satisfaction it brings makes it well worth it.’
VI. Designer's Summary: Three Core Principles for Diamond-Shaped Kitchen Renovations
At the conclusion of the interview, Mr Lin summarised the key considerations for transforming diamond-shaped kitchens, helping homeowners avoid common pitfalls:
It is not about “accommodating” irregular shapes, but “leveraging” them: The diamond-shaped corner is not a flaw, but a natural functional hub. Through thoughtful layout, it can create smoother workflow patterns – an advantage unavailable in conventional layouts.
Storage hinges on “categorisation”, not “accumulation”: In compact spaces, storage effectiveness lies not in quantity but in assigning each item a designated place. Through tiered and zoned design, achieve “effortless retrieval and straightforward return”.
Pre-planning outweighs remedial work: Plumbing, electrical systems, and appliance placement in diamond-shaped kitchens demand tripartite coordination from the outset. Delays in any phase risk derailing the entire renovation.
Conclusion: Compact spaces can deliver profound comfort.
Ms Chen's 8-square-metre diamond-shaped kitchen, once her ‘nightmare’, now stands as her ‘pride’. The essence of this transformation lies not in compromising on space, but in precisely matching lifestyle needs—sacrificing unnecessary functions, optimising core movement paths, and unlocking every inch of potential.
In cities where every square foot is precious, many face the challenge of compact spaces with irregular layouts. Yet Ms Chen's case demonstrates that with the right approach, even the most confined areas can achieve both efficiency and comfort. As Engineer Lin remarked: ‘Good kitchen design doesn't make you adapt to the space; it makes the space adapt to you.’
Should you also require renovations for a diamond-shaped kitchen, consider drawing inspiration from Ms Chen's approach. By focusing on four dimensions—layout, storage, appliances, and visual appeal—you may unlock your own ‘high-efficiency kitchen’. Share your renovation challenges in the comments section, and we'll invite designers to offer solutions!
How to buy kitchen cabinets? ➡
Can't seem to keep those bottles and jars on the worktop tidy? ➡
Struggling to turn around in your kitchen? ➡
Is the trend towards "de-living-rooming" design catching on? ➡




