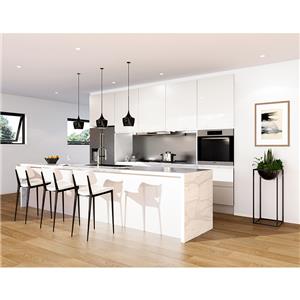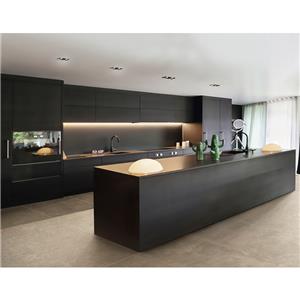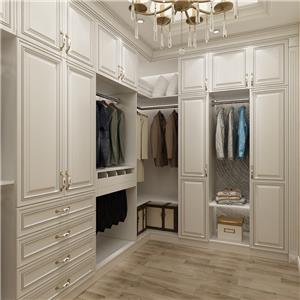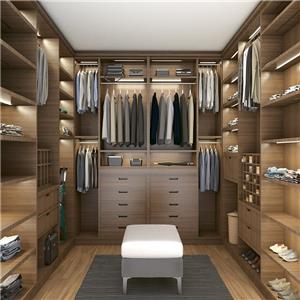Is the trend towards “de-living-rooming” design catching on?
The trend of “de-living-rooming” design? This multifunctional kitchen-diner cabinet is becoming the new favourite among young urban families.
As post-90s and post-00s generations increasingly lead home renovation trends, the traditional living room—where sofas gather dust and televisions collect grime—is undergoing a redefining. In major cities like Beijing, Shanghai, Guangzhou, and Shenzhen, the adoption rate of ‘living room-free’ design has surged by 47% over three years. More young families are choosing to dismantle the physical barriers between kitchens and communal areas, merging cooking, dining, socialising, and working into a single integrated space. At the heart of this transformation lies the multifunctional kitchen-dining cabinet, integrating storage, cooking, socialising and working into one cohesive unit. Not only does it solve the spatial constraints of compact flats, but it also precisely meets the lifestyle demands of young people – such as cooking while binge-watching shows or hosting friends without neglecting the chef – making it the latest sensation in the renovation market.
I. Why have integrated kitchen-dining cabinets gained popularity amid the trend of “de-living-roomisation”?
1. The Optimal Solution for Space Anxiety
With property prices remaining high in urban centres, compact flats of 70-90 square metres remain the mainstream choice. In traditional layouts, kitchens, dining areas and living rooms are often compartmentalised, with space utilisation typically falling below 60%. Data from a Shanghai renovation platform indicates that households adopting integrated kitchen-dining designs see an average increase of 8-12 square metres in usable communal space. Multifunctional kitchen-dining cabinets achieve vertical integration through ‘cooking zone + dining zone + storage zone’, consolidating dispersed functions. For instance, an 1.8-metre island unit serves simultaneously as a prep counter, dining table and temporary workstation – effectively ‘one cabinet, multiple uses’ that saves the footprint of three separate spaces.
Ms Li, a Beijing homeowner, exemplifies this transformation in her 75m² two-bedroom flat: ‘The traditional layout only accommodated a small square dining table, with barely enough room to turn in the kitchen. Now, our bespoke integrated kitchen-dining cabinet links the U-shaped units with an island. This island serves as a breakfast bar daily, yet extends to seat six guests for gatherings. It also conceals an oven and dishwasher beneath, instantly revitalising the space.’
2. Lifestyle ‘Precision Matching’
The living habits of the younger generation are reshaping domestic spatial logic. A home furnishings survey reveals that 83% of young households cook at home at least three times weekly, yet simultaneously desire cooking to remain integrated within social settings; 62% handle work or binge-watch programmes during meals. Traditional closed-off kitchen designs isolate the cook on an “island”, whereas multifunctional kitchen-dining cabinets perfectly resolve this dilemma.
Through open layouts, these cabinets allow cooks to engage in living room conversations or film-watching at any moment; while the island's bar counter creates a natural interaction point where friends can chat and pass dishes, eliminating the awkwardness of ‘one person cooking while others wait’. Some brands even offer cabinets with built-in screens, displaying cooking tutorials during prep and switching to entertainment during meals – precisely addressing young people's pain points.
3. Cost-Efficiency Enhancers in Home Renovation
Amidst rising renovation costs, the “consolidated” nature of multifunctional kitchen-dining cabinets proves increasingly appealing. Compared to the traditional approach of “custom-made cabinets + separate dining table + storage units”, integrated designs offer 20%-30% cost savings. Taking the Guangzhou market as an example, a traditional kitchen cabinet set averages around ¥15,000, with an additional ¥8,000 required for dining chairs and sideboards. Conversely, an integrated kitchen-dining cabinet with equivalent functionality totals approximately ¥18,000 while reducing installation time by 30%.
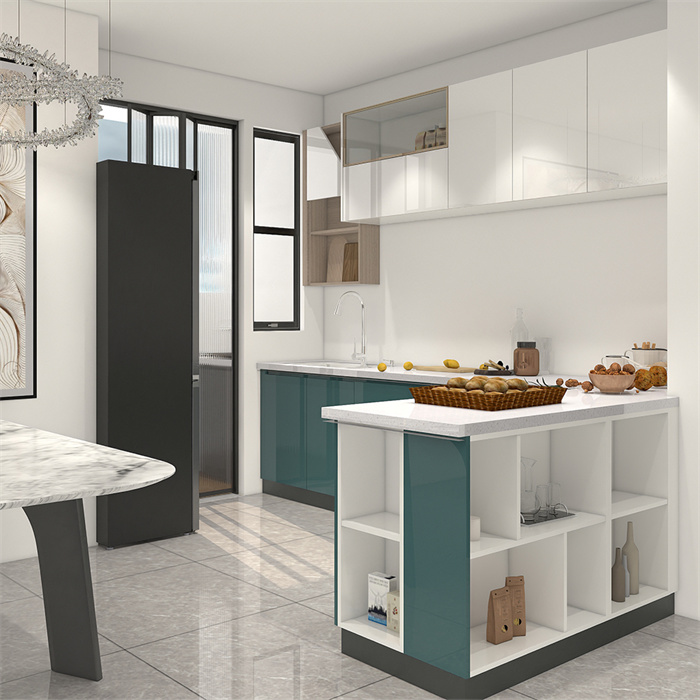
II. Four Core Design Highlights of the Multifunctional Kitchen Cabinet
1. Modular Functionality: The ‘Space Cube’ for Customised Configuration
Premium integrated kitchen cabinets employ modular design, allowing flexible arrangement according to floor plans and lifestyle preferences. Common modules include:
Cooking Core Module: Integrated hob, extractor hood, and built-in steam-convection oven. Select premium models accommodate air fryers and coffee machines, catering to both Eastern and Western culinary needs. Cabinet depth is uniformly 60cm, compatible with standard appliance dimensions to minimise space wastage.
Flexible Dining Module: Island counters can incorporate folding or pull-out table tops. Retracted for unobstructed flow, they expand to seat 4-8 guests during entertaining. Counter height is recommended at 90-105cm, paired with bar stools for dual dining and socialising functionality.
Superior Storage Module: Integrates floor-to-ceiling tall units, drawer-style pull-out baskets, and slimline gap cabinets to achieve ‘storage for everything’. Taking a flagship model from a Shanghai brand as an example, a 12m² kitchen-dining space can accommodate 6 sets of cookware, 20 place settings, 30 small appliances, and 100 jin of ingredients – a 120% increase in storage capacity over traditional designs.
Scene-Expansion Module: Certain cabinets incorporate office-ready interfaces, while island units feature adjustable-height tabletops that transform into temporary desks post-meals. Wireless charging pads embedded in cabinet sides sustain mobile devices and tablets.
Mr Wang from Shenzhen exemplifies this approach: ‘I opted for the “cooking module + fold-out dining table + tall cabinet storage” combination. The tall cabinet houses the fridge and steriliser, while the island features a pull-out dining panel. It's perfectly compact for daily use by two people, yet expands to accommodate visiting parents at weekends. The lower drawers neatly organise baby's weaning utensils.’
2. Optimised Workflow: Dual Enhancement of Efficiency and Experience
The core advantage of integrated kitchen-dining design lies in streamlining spatial movement. Traditional layouts often see overlapping paths for ‘food retrieval - meal prep - cooking - dining’. Scientific integrated cabinetry achieves efficient workflow through three distinct zones:
Ingredient Zone: Positioned near the entrance, featuring tall cabinets with integrated refrigerators for immediate post-shopping storage. Adjacent dry goods drawers house rice, flour, and seasonings, eliminating the need to traverse the cooking area.
Preparation Zone: The central island serves as the primary prep area, maintaining an optimal 1.2m distance from the hob. This arrangement prevents cooking fumes interference while facilitating seamless ingredient transfer. Specialised drawers beneath the worktop house knives and chopping boards, within arm's reach.
Dining Area: Adjacent to the preparation zone, allowing dishes to be served immediately upon completion, minimising serving distances. Post-meal crockery can be directly loaded into the adjacent built-in dishwasher, reducing unnecessary movement.
A professional designer notes: ‘An optimised kitchen workflow can reduce cooking time by over 20%. For working professionals in particular, the entire process from retrieving groceries to serving dinner can be completed within 30 minutes, significantly enhancing daily efficiency.’
3. Stylistic Integration: The Secret Weapon for Visual Expansion
Visual cohesion represents another significant advantage of integrated kitchen-dining designs. By unifying the materials and colour schemes of cabinets, islands, and dining surfaces, spatial fragmentation is mitigated, rendering compact areas appear more expansive. Current prevailing design aesthetics include:
Minimalist Style: Employing neutral tones like pale grey and off-white, paired with handle-less cabinet doors and concealed hardware. The island and cabinets maintain consistent materials, such as all-over quartz stone worktops + matt lacquered cabinetry, creating a light and airy visual effect. Ideal for ultra-compact units under 60m².
Natural Wood Style: Utilises solid wood panels like ash or oak against light-toned walls. The island counter may feature accent colour details—such as a wooden cabinet paired with a white worktop—conveying a natural, warm ambience. This complements Japanese or Nordic interior aesthetics.
Industrial Style: Dominated by deep grey and black tones, featuring cement board or stainless steel worktops with metallic hardware. The island counter can incorporate black stone slabs to create a distinctly cool, modern space, particularly favoured by younger male demographics.
A Hangzhou renovation case demonstrates that a unified style design for the kitchen-dining area visually expands the space by 30%. Particularly in open-plan layouts, harmonising cabinetry with living room furniture creates a tidier, more orderly home.
4. Human-Centred Details: Comfort Hidden in the Finishing Touches
Exceptional integrated kitchen-dining cabinetry demonstrates thoughtful human-centric design throughout its details, resolving numerous pain points of traditional kitchens:
Grease-proof design: For open-plan kitchens, side-mounted extractor hoods or integrated cooktops are recommended. With extraction points positioned just 30-40cm above worktops, grease capture efficiency exceeds 95%. Cabinet surfaces feature anti-grease nano-coatings for effortless wipe-clean maintenance.
Lighting systems: Sensor-activated strip lighting beneath wall cabinets illuminates automatically during food preparation, eliminating worktop shadows. Ambient lighting beneath the island counter creates a cosy atmosphere for evening meals, combining practicality with decorative appeal.
Safety Features: Fire-resistant panels surround the hob area. Drawers incorporate anti-pinch damping runners. Island counter edges feature rounded corners. Households with children may additionally install protective bumpers to minimise safety risks.
Moisture Resistance & Durability: In humid southern regions, opt for E0-grade moisture-resistant plywood. Install moisture-proof skirting at cabinet bases and waterproof aluminium foil under sinks to extend cabinet lifespan and reduce maintenance costs.
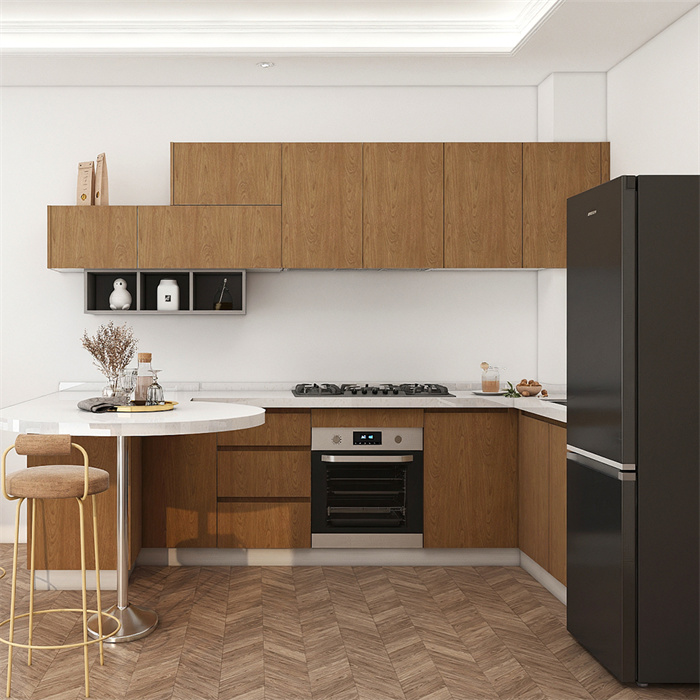
III. Adaptation Schemes for Three Mainstream Flat Types: Copy and Paste Without Error
1. Linear-style compact layouts: Maximising vertical space
For sub-50m² micro-apartments, kitchens typically adopt linear layouts where the core principle of integrated dining-kitchen design is ‘vertical extension’. Extend linear cabinets into the dining area to create a ‘cabinet + bar counter’ configuration, where the counter serves both as dining table and transitional element between kitchen and living room.
Customisation Key Points:
- Control cabinet depth at 55-60cm, with bar counter width of 40-50cm, ensuring a minimum 80cm clearance for passage.
- Extend wall units above the bar counter to increase storage; incorporate open shelving beneath for frequently used tableware.
- Select light-coloured cabinetry paired with glass-fronted wall units to enhance spatial transparency and prevent a cramped feel.
In this 45m² one-bedroom case study in Shanghai's Pudong district, the homeowner extended the original 2.5m linear kitchen by 30cm to create a 1.2m-long bar counter. This serves as a two-person dining table daily and can be extended with a folding table for guests. Cabinets incorporate a mini-fridge and microwave, while glass-fronted wall units maintain a compact yet uncluttered feel throughout the space.
2. L-shaped Mid-sized Layouts: Island-Centred, Defined Zones
Mid-sized 60-90m² layouts typically feature L-shaped kitchens, ideal for creating integrated dining-kitchen spaces anchored by an island. L-shaped cabinets handle primary cooking and storage functions, while the island serves as a multifunctional hub for food preparation, dining, and socialising, forming a seamless "cooking zone - island - living room' flow.
Customisation essentials:
Allow 1.2-1.5m clearance between island and cabinets for unrestricted movement; recommend 1.5-2m island length to accommodate both food preparation and dining needs.
The island can integrate a sink or induction hob, enabling ‘dual-sided operation’ where one person prepares food while another cooks without interference.
Drawer storage beneath the island accommodates pots and tableware; hooks can be fitted to the sides for hanging kitchen towels, aprons, etc.
This layout features in an 89m² three-bedroom flat in Guangzhou's Tianhe district: L-shaped cabinets handle frying and stir-frying, while the island incorporates a sink and compact oven. Typically, the lady of the house prepares meals at the island while her husband cooks at the hob, with children able to do homework on adjacent bar stools. Drawers beneath the island categorise baking tools and children's tableware, maximising practicality.
3. U-shaped layouts for spacious homes: Open-plan versatility
Spaces exceeding 90m² benefit from U-shaped cabinets paired with open-plan dining-kitchen designs. The U-shape provides ample workspace and storage, while an adjacent dining area accommodates diverse scenarios like group dining or home offices.
Customisation essentials:
Install rotating pull-out baskets in U-shaped corner areas to eliminate wasted space; Allow a 1.5m-long cabinet section for large appliances like double-door refrigerators or built-in dishwashers.
Employ semi-partitions (e.g., low cabinets or screens) between the dining area and living room to maintain spatial openness while defining functional zones.
Incorporate bookshelves or display cabinets beside the dining counter to create a combined ‘dining-kitchen + reading’ space, enhancing living quality.
In this 120m² three-bedroom case study in Beijing's Haidian district, the U-shaped kitchen incorporates a steam-and-bake combination oven, dishwasher, and double-door refrigerator. The adjacent dining counter seats six. A low cabinet behind the counter holds books and decorative items, separating the kitchen-dining area from the living room while forming a cosy reading nook.
IV. Customised Pitfall Avoidance Guide: Six Essential Questions Every Young Family Must Consider
1. Preliminary Planning: Prioritise Plumbing and Electrical Work, Ensure Adequate Provisioning
Integrated kitchen cabinets incorporate numerous built-in appliances and functional modules, necessitating advance planning for plumbing and electrical modifications:
After finalising appliance layouts, ensure sufficient sockets are provided behind cabinetry. The cooking zone should feature 4-6 five-hole sockets, while the island counter requires recessed floor sockets to accommodate hotpot cooking and charging needs.
For integrated plumbing in sinks and islands, pre-lay pipes to avoid damaging flooring with later trenching. Built-in dishwashers require pre-installed water inlets and drains, ideally positioned 30cm above floor level.
Electrical circuits should be separately wired using 4mm² cables to handle high-power appliances like ovens and refrigerators, preventing circuit breaker trips.
2. Material Selection: Tailored to Needs, Prioritising Durability
Material choices for different zones directly impact cabinet longevity and usability:
Worktops: Prioritise quartz stone for high-traffic areas due to its hardness, oil resistance, and ease of cleaning. Unit price: approx. ¥800–1200/m². For island counters, consider stone slabs for aesthetic appeal and heat resistance, but ensure proper edge treatment to prevent chipping.
Cabinet Body: In humid southern regions, opt for E0-grade moisture-resistant particleboard or plywood; in drier northern areas, solid wood particleboard is suitable, priced around ¥1000-1500 per square metre. Cabinet doors should prioritise matt lacquer or PET finishes for scratch resistance, durability, and easy maintenance.
Hardware: Select 304 stainless steel hinges and runners with hydraulic damping, offering a lifespan exceeding 100,000 cycles. Opt for removable pull-out baskets to facilitate cleaning and eliminate hygiene dead zones.
3. Dimension Control: Ergonomic Design for Comfort
Cabinet dimensions must strictly adhere to ergonomic principles to enhance usability:
Worktop height: Customised to the primary cook's stature, typically 80-85cm; may be raised to 90cm for individuals over 180cm. Island/bar counter heights can be 90cm (for dining) or 105cm (for socialising), catering to different scenarios.
Wall cabinet height: Base 65-70cm from worktop, top flush with ceiling to prevent dust accumulation. Cabinet depth 35-40cm to avoid obstructing working sightlines.
Passage width: Minimum 1.2m clearance between cabinets and island. Reserve over 80cm between island and wall for unimpeded movement.
4. Grease Fume Management: The Paramount Consideration in Open-Plan Layouts
The most critical challenge in open-plan kitchen-dining designs is grease fume control, requiring multi-faceted solutions:
Range Hood Selection: Prioritise integrated side-mounted hoods, which offer 30% higher extraction efficiency than conventional overhead models. Opt for units with airflow rates exceeding 18m³/min and static pressure no less than 300Pa, suitable for high-rise residences.
Kitchen Door Design: To prevent grease vapour dispersion, install folding or sliding doors that close during cooking while remaining open otherwise. Alternatively, install glass partitions between kitchen and dining areas to balance openness with vapour containment.
Ventilation System: Install powerful exhaust fans integrated with the living room's fresh air system to create air convection and accelerate vapour expulsion. Select easy-to-clean materials for walls and floors to minimise grease residue.
5. Budget Allocation: Prioritise Expenditure
Allocate your bespoke kitchen cabinet budget judiciously, focusing investment on core functional areas:
Hardware: Allocate 15%-20% of the budget, prioritising imported brands such as Hettich and Blum to avoid frequent replacements; mid-range brands offer better value for money for pull-out baskets and runners.
Appliances: Allocate 30%-40% of the budget. Opt for reputable brands for core appliances like built-in steam ovens and dishwashers to ensure quality; select smaller appliances as needed to avoid waste.
Cabinetry and worktops: 40%-50% of budget. Prioritise environmental certification and durability; surface materials may be selected according to budget without blindly pursuing high-end options.
6. After-sales support: The peace-of-mind guarantee for long-term use
As a durable good, after-sales support for bespoke kitchen units is paramount:
Opt for brands with local manufacturing facilities and physical showrooms for convenient measurement, installation, and future maintenance. Confirm whether complimentary measurement and design services are provided to avoid upfront additional costs.
Clarify warranty periods: cabinetry should carry a minimum 5-year warranty, hardware components at least 3 years, with appliance warranties confirmed separately.
Inquire about scheduled maintenance services—such as hardware adjustments and worktop care—to extend the kitchen's lifespan.
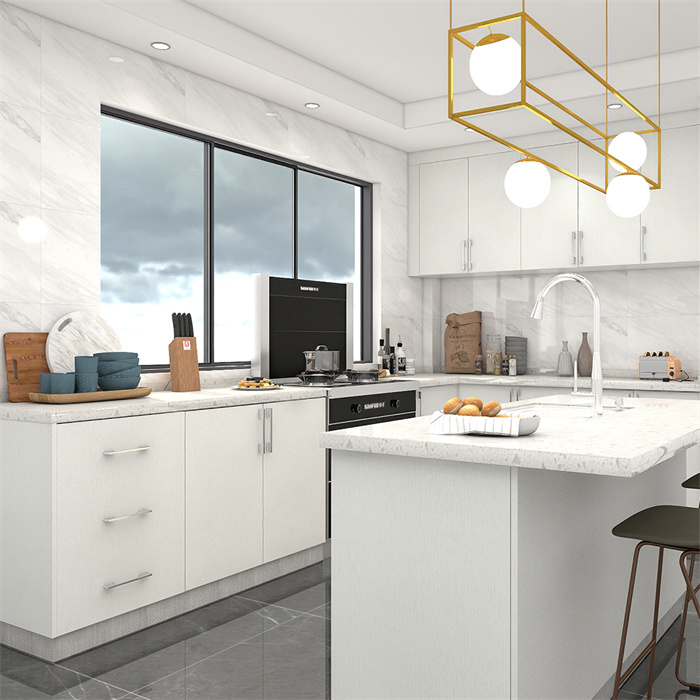
V. 2025 Trend Forecast: Three Key Upgrades for Multifunctional Kitchen-Dining Integrated Cabinets
1. Smart Integration: Technology Empowering Daily Life
With the proliferation of smart homes, integrated kitchen cabinets are evolving towards intelligent integration. By 2025, mainstream products will feature:
Voice Control: Hands-free operation via smart speakers to manage cabinet lighting, extractor fan activation, and recipe searches.
Sensor-linked Automation: Range hoods activate automatically when the hob is ignited, while cabinet lighting illuminates when sink water flows, enabling scenario-based intelligent coordination.
Status Monitoring: Humidity sensors in food storage zones track ingredient freshness in real time; automatic alerts for improperly closed cabinet doors enhance safety.
2. Sustainability: Balancing Environmental Responsibility with Practicality
As environmental awareness grows among younger generations, sustainable design emerges as a new trend:
Eco-conscious Materials: More brands will adopt FSC-certified solid wood panels and recyclable hardware to reduce environmental impact; natural stone countertops minimise formaldehyde emissions.
Energy-Efficient Design: Built-in appliances meet Class 1 energy efficiency standards, while cabinet lighting utilises LED energy-saving bulbs to reduce consumption. Sinks feature water-saving taps for efficient water usage.
Modular Upgrades: Adopting removable, replaceable modules means cabinets need not be entirely replaced when ageing; simply upgrade specific components to extend service life.
3. Personalised Customisation: Tailored Living Aesthetics for Every Individual
Standardised products no longer meet the bespoke demands of young families. Customisation services will be further enhanced:
Colour Customisation: Beyond traditional neutral tones, specialised colour palettes such as muted Morandi hues or gradient shades can be tailored to complement interior design schemes, creating distinctive visual effects.
Functional Customisation: Addressing specific demographic needs, such as height-adjustable worktops for the elderly or barrier-free operation zones for disabled individuals, fulfilling diverse requirements.
Aesthetic Customisation: Cabinet doors can feature laser engraving or hand-painted finishes, while island units may incorporate bespoke patterns or integrated lighting strips, showcasing the homeowner's taste.
Conclusion: Redefining Life's Possibilities with a Single Piece of Furniture
The essence of “de-living-rooming” lies in young people redefining their lifestyle – rejecting rigid spatial divisions in favour of freer, more efficient, and warmer living experiences. The multifunctional kitchen-diner cabinet has emerged as the ideal embodiment of this philosophy. It serves not merely as a tool for cooking and dining, but as the heart of family socialising, a corner for efficient work, and a platform for parent-child interaction.
From the compact design of a 45m² one-bedroom flat in Shanghai to the diverse scenarios of a 120m² three-bedroom residence in Beijing, the integrated kitchen-dining cabinet demonstrates that even compact spaces can accommodate expansive living. Through flexible modular configurations, scientifically planned circulation routes, and thoughtful details, it proves that small homes can embrace grand living. In cities where every square inch is precious, it transcends mere furniture to become a spatial ‘magician’ and a ‘translator’ of lifestyles.
If you're renovating, dare to break free from traditional layouts. Transform your kitchen into the heart of your home with a multifunctional integrated kitchen cabinet system, making every cooking session a joy and every meal a warm gathering. Share your kitchen renovation plans in the comments below – let's unlock more possibilities together!
How to buy kitchen cabinets? ➡
Can't seem to keep those bottles and jars on the worktop tidy? ➡
Struggling to turn around in your kitchen? ➡
Is the trend towards "de-living-rooming" design catching on? ➡

