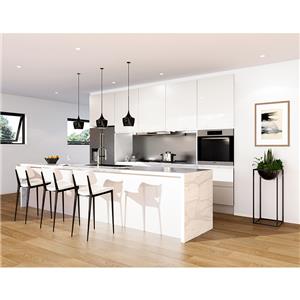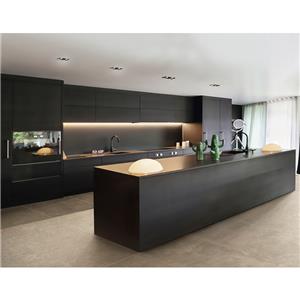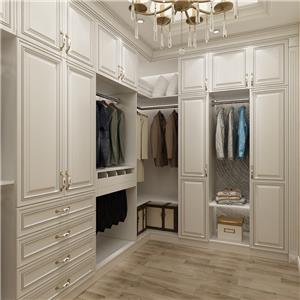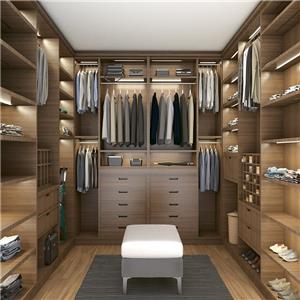Too much clutter in your kitchen? 5 built-in cabinet designs that instantly expand your city kitchen by 10 square metres.
In urban settings, where every square inch of living space is precious, kitchen areas are becoming increasingly cramped. Many households face the dilemma of countertops cluttered with small appliances, nowhere to store ingredients, and crockery piled haphazardly. A kitchen that should be 6 square metres is often squeezed by clutter, leaving barely enough room to turn around. Rather than knocking down walls to expand the area, a scientifically designed built-in cabinet system can transform unused spaces into practical storage zones, achieving both visual and physical expansion. The following five locally tested built-in solutions will help you bid farewell to clutter and magically add 10m² to your kitchen.
1. Floor-to-Ceiling Built-In Tall Units: Vertical Space's “Storage Giant”
Design Core: Seamless integration from top to bottom, unifying appliances and storage
In older urban kitchens, narrow layouts often see vertical space utilisation below 30%. Floor-to-ceiling built-in tall units activate this unused area through a seamless design extending from ceiling to floor. Mr Feng's 8m² U-shaped kitchen in Dongguan employs this approach, featuring a full-wall custom tall cabinet opposite the cooking zone. This unit not only houses a steam-convection oven but also incorporates tiered storage zones, ensuring Western tableware, cleaning appliances and miscellaneous items each have their designated place.
Customisation Essentials & Local Adaptation
Dimension Planning: Based on typical kitchen ceiling heights in (2.6-2.8m), recommend limiting tall cabinet depth to 58-60cm to align with standard appliance dimensions and prevent wasted space. Cabinet width can be divided according to actual wall dimensions—e.g., a 2.4m wall can be split into 1.2m appliance zone + 1.2m storage zone.
Internal Zoning Techniques: Design upper sections as wall cabinet storage with pull-down baskets to address high-reach challenges. Reserve 60cm height in the middle for integrated steam-bake units or microwave-steam-bake combinations, with three drawers below for cookware, baking tools, and consumables like kitchen roll. Implement moisture-proofing at base levels for storing heavy items such as rice bins and oil drums.
Material Selection: For humid southern climates, E0-grade moisture-resistant plywood is recommended. Cabinet doors feature a matt lacquer finish, resistant to grease and easy to clean, suited to the frequent cooking demands households.
Space Expansion Effect & Cost Reference
This design adds 8-12m² of equivalent storage space, equivalent to an additional small pantry. Local customisation costs approximately £120-180 per square metre, inclusive of basic hardware fittings. Opting for imported damping runners incurs an additional 20% cost.
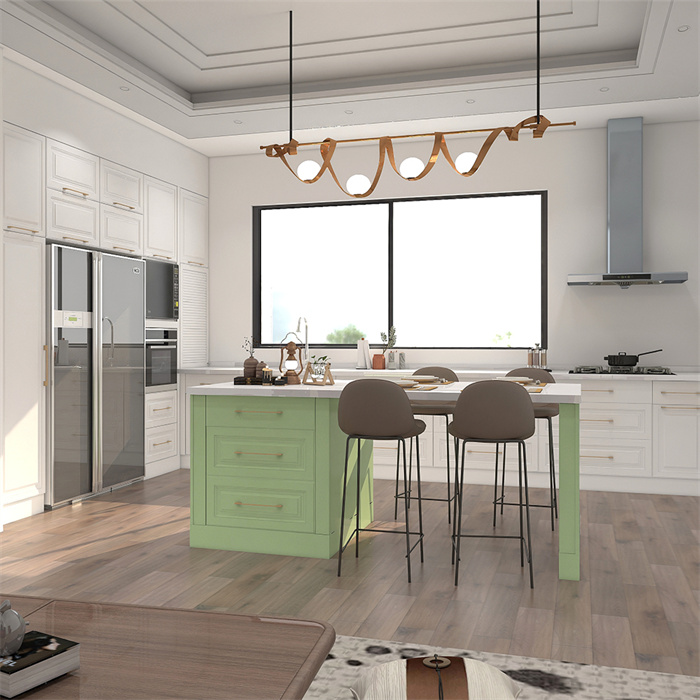
II. Under-counter Concealed Cabinets: The ‘Space Magic’ Liberating Your Work Surface
Design Core: Seamless integration between worktop and cabinetry conceals frequently used items.
In City, the average kitchen worktop spans merely 2-3 metres yet shoulders multiple functions—preparation, storage, and more—making clutter accumulation commonplace. Under-counter concealed cabinets employ a ‘top-conceal, bottom-store’ design logic, restoring the worktop to its pure functional purpose. Shanghai Yunlan Decoration's case studies demonstrate this approach reduces worktop clutter by 70%, instantly enlarging the space visually.
Three Practical Design Variations
Drawer-style under-counter cabinet: Positioned beneath the worktop to the right of the sink or beside the hob, this 15cm-deep pull-out unit features internal tiered shelving for storing frequently used kitchenware like knives and chopping boards. Fitted with push-to-open doors, it eliminates handles for a cleaner aesthetic while ensuring smooth, effortless access without bending or reaching.
Lift-top Spice Cabinet: Create a 20cm-high recess behind the hob, fitted with a hydraulically supported lift-top door. Customised shelving accommodates condiment bottles horizontally, allowing easy access while maintaining a flush finish with the worktop when closed. This eliminates the space demands of traditional spice racks.
Extendable Concealed Counter: Incorporate a pull-out concealed cabinet at the counter's end. This functions as a closed unit for storing rice cookers when closed. When extended, it creates a 30cm-wide temporary work surface ideal for multi-person meal prep or baking. Retracts seamlessly after use, occupying no additional space.
Local Installation Considerations
Prior to installation, verify the countertop material's load-bearing capacity. Quartz surfaces permit direct slot-cutting installation, while engineered stone requires substrate reinforcement. Ensure power outlets are pre-installed for built-in appliances. In renovation market, such bespoke modifications average approximately £80-£120 per linear metre.
III. Fully Integrated Corner Pull-Out Basket Cabinet: The Storage Solution for Maximising “Dead Space”
Design Focus: Optimised Mechanical Structure Transforms Inaccessible Corners into Functional Storage
L-shaped and U-shaped layouts dominate kitchens in City , where corner areas often become “storage black holes” due to inconvenient access, resulting in up to 40% wasted space. Built-in corner pull-out basket cabinets utilise rotating and sliding mechanisms to elevate dead space utilisation to over 90%.
Two solutions tailored to local layouts:
Butterfly-wing pull-out basket cabinet: Ideal for L-shaped kitchens with right-angle corners. Features a 60cm-deep cabinet housing an expandable butterfly-wing pull-out basket. In a 6m² L-shaped kitchen in Dongguan, this design transformed an unused corner into storage for four wok pans, six soup bowls, and a full set of baking moulds. Items are clearly visible when the basket is extended and fully concealed within the cabinet when retracted.
Rotating Saucer Cabinet: Designed for deep corner units in U-shaped kitchens, this features a 360° rotating saucer basket with dampened sliding rails. A gentle pull rotates items from the cabinet depths into view. Ideal for storing infrequently used small appliances like yoghurt makers or juicers, eliminating the hassle of repeated rummaging.
Hardware Selection and Maintenance Recommendations
In humid local environments, opt for 304 stainless steel baskets with a matt anti-rust finish. For hinges, choose imported brands like Hettich hydraulic hinges, which offer a lifespan exceeding 100,000 cycles. During installation, allow a 5-8mm clearance gap to ensure smooth basket operation. Locally customised units including hardware cost approximately ¥1,500-2,500 per set.
IV. IntegratedBuilt-in Appliance Cabinets: The ‘Unification Technique’ for Visual Expansion
Design Core: Flush integration of appliances with cabinet surfaces minimises visual fragmentation.
Bulky appliances like microwaves, dishwashers, and refrigerators are space-consuming elements in kitchens. Traditional placement not only occupies countertop and floor space but also creates visual clutter. Integrated appliance cabinets achieve a seamless visual effect by custom-fitting cabinetry around appliances, ensuring cabinet doors align flush with appliance panels. This instantly renders the kitchen neat and spacious.
Three Key Scenario Designs
Built-in Kitchen Appliance Combination Cabinet: Plan a 2.4m-long integrated cabinet along one kitchen wall. The upper section houses a microwave oven and compact steriliser cabinet. The middle tier features a 35cm-wide open work surface. The lower section fully integrates a dishwasher. Cabinet doors adopt the same matte matcha green lacquer finish as the kitchen units, complemented by a narrow-frame design. This creates a light, airy aesthetic even within a 6m² kitchen. Note: Confirm appliance dimensions with manufacturers beforehand. For instance, the Fotile Z-series integrated cooking centre measures just 375mm deep, ensuring seamless integration with wall cabinets.
Refrigerator-Dining Cabinet Integration: Addressing the prevalence of open-plan kitchens in City , the refrigerator is integrated into the dining sideboard. The cabinet depth varies at 60cm (refrigerator section) and 40cm (dining cabinet section), creating a staggered tiered effect. The top extends to the ceiling, while the side features a pegboard for storing kitchen essentials like paper towels and cling film. This design transforms the refrigerator from a conspicuous appliance into an integrated storage solution, seamlessly connecting kitchen and dining circulation.
Concealed Small Appliance Storage: A 15cm-deep recessed cabinet beneath wall units houses pull-out shelves for storing frequently used small appliances like rice cookers and kettles. An LED strip light beneath the cabinet illuminates upon opening, allowing appliances to be operated directly from the pull-out shelves without repeated relocation.
Local Adaptation Tips
For renovations in City 's older properties, pay particular attention to electrical load capacity. Areas with concentrated built-in appliances should have dedicated 4mm² wiring. Ensure adequate ventilation clearance: leave 5mm gaps on both sides of built-in ovens and 10cm behind refrigerators to prevent safety hazards.
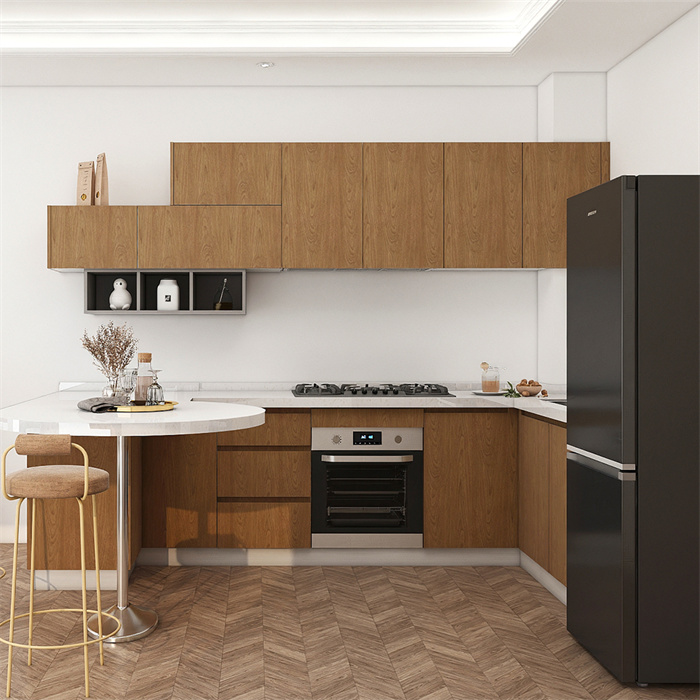
V. Niche-Fitting Slim Cabinets: Millimetre-Precision Storage Optimisation
Design Core: Capturing unused gaps to create micro-storage systems
In kitchens, the gaps between refrigerators and walls, or base units and corners, are often overlooked due to widths under 15cm. Yet these fragmented spaces can serve a significant purpose in compact kitchens. Custom-sized slimline cabinets transform these ‘useless spaces’ into practical storage areas.
Solutions for Three Types of Gaps
Refrigerator Side Slim Cabinet: A 12-15cm gap accommodates a customised sliding slim cabinet. Internal tiered shelves organise condiment bottles, food storage containers and other small items. Dampened roller runners ensure smooth, silent operation. The cabinet height aligns flush with the refrigerator, creating visual continuity.
Base cabinet plinth pull-out: Convert the 20cm-high plinth at the base cabinet's bottom into a pull-out slim cabinet matching the cabinet's depth. Ideal for storing pots, lids, cleaning cloths and other moisture-resistant items. This design requires no structural alterations to the existing cabinetry, with conversion costs ranging from £50 to £80, yet adds approximately 1m² of storage space.
Custom-fit under-sink cabinet: Addressing the irregular space beneath the sink caused by pipework, a bespoke, slim-profile cabinet is installed. Featuring adjustable telescopic rods and tiered shelving, it stores cleaning agents, cloths and similar items. The cabinet door employs waterproof panels with silicone seals to prevent moisture ingress.
Cost and Installation Complexity
Customised slimline cabinetry costs approximately £60-100 per linear metre, with relatively straightforward installation suitable for both new builds and renovations. Measurements must be precise to the millimetre; selecting a local manufacturer with bespoke experience is advisable to prevent installation failures due to dimensional inaccuracies.
Local Pitfall Avoidance Guide for Built-in Cabinet Design
Prioritise Early Planning:
Determine built-in cabinet positions during plumbing and electrical modifications, reserving power outlets and ventilation openings. For built-in ovens, pre-install three five-pin sockets positioned 30cm above the oven base.
Select Appropriate Hardware, Not Expensive: In humid local climates, prioritise 304 stainless steel fittings. Hinges should feature hydraulic dampers, and pull-out baskets must support at least 20kg to minimise replacement frequency.
Colour and Lighting Enhancement:
Opt for light cabinet finishes (e.g., off-white, pale grey) to create a visually expansive effect. Install motion-activated LED strips internally to enhance usability while reducing gloomy corners' oppressive feel.
Tailor to Lifestyle Habits:
Households practising Chinese cooking require ample pot storage. Baking enthusiasts may incorporate drawer-style baking tray racks. Organise by usage frequency – place high-frequency items at 1.2-1.5m height, while low-frequency items belong in top wall cupboards or bottom base units.
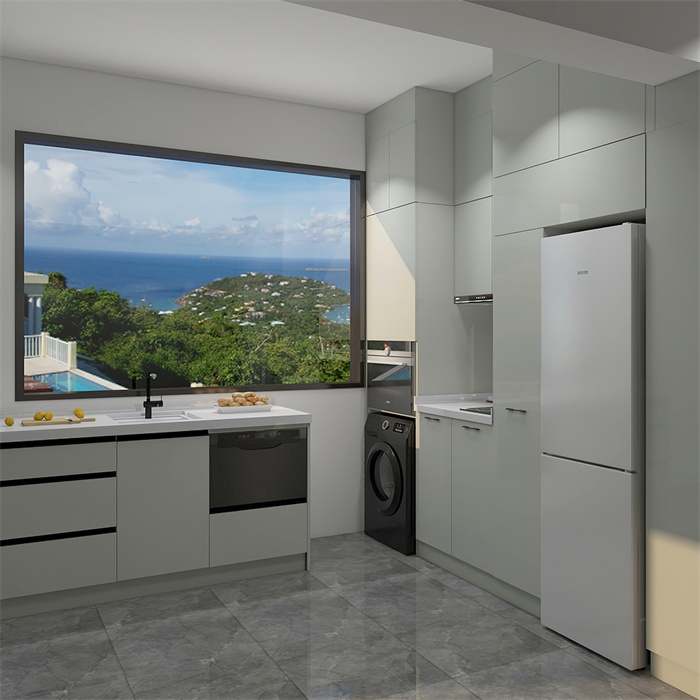
Conclusion: Maximise Every Inch of Space
In urban centres, kitchen expansion needn't involve demolition. Five types of built-in solutions—floor-to-ceiling tall units, under-counter concealed cabinets, corner pull-out baskets, integrated appliance units, and slimline niche cabinets—fully activate unused space. Dongguan's 8m² kitchen with wall-to-wall storage and Shanghai's 6m² French-style integrated layout demonstrate the power of thoughtful design.
When selecting built-in cabinets, balance practicality with local adaptability: consider materials suited to southern humid climates, accommodate electrical upgrades for older properties, and plan storage zones around Chinese cooking habits. When every item has its designated place and every inch of space is utilised, a compact kitchen not only achieves a perceived ‘10m² expansion’ but transforms into a functional and aesthetically pleasing heart of the home.
How to buy kitchen cabinets? ➡
Can't seem to keep those bottles and jars on the worktop tidy? ➡
Struggling to turn around in your kitchen? ➡
Is the trend towards "de-living-rooming" design catching on? ➡

