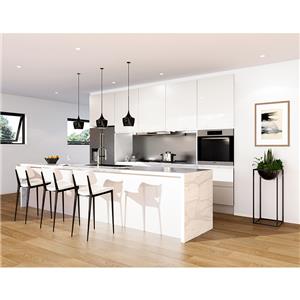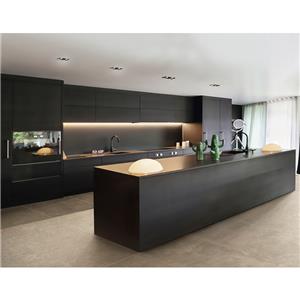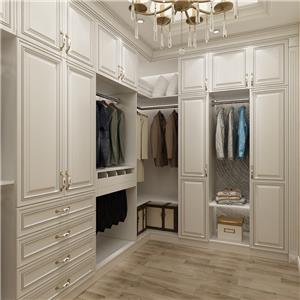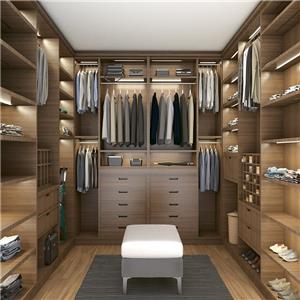Kitchen cabinet product implementation solutions in Singapore: a guide to compliance, moisture protection, and maximizing space.
Kitchen cabinet product implementation solutions in Singapore: a guide to compliance, moisture protection, and maximizing space.
In Singapore, kitchen cabinet projects face three core challenges: the high humidity of 70%-90% year-round, which easily leads to mold and warping of materials; strict regulations governing HDB flats and private residences (Condos); and the extreme space utilization requirements of compact 75㎡ apartments. Data from a home furnishing project shows that the rework rate for kitchen cabinet projects in Singapore is as high as 23%, with 68% due to insufficient moisture resistance of materials and 22% due to non-compliant designs requiring rectification. This article, based on 10+ local Singaporean project cases (covering HDB flats, BTO new flats, and high-end apartments), and in collaboration with senior cabinet designers and HDB-certified construction teams, systematically breaks down the entire process from initial planning to final acceptance, detailing four core modules: material selection, compliant design, space optimization, and construction management. It provides a practical guide that can be directly reused by both contractors and homeowners.
I. Preliminary Planning: 3 Core Prerequisites to Lay the Foundation for Implementation
1. Regulatory Compliance: Differentiated Requirements for HDB and Private Residential Properties
Singapore has strict regulations governing kitchen cabinet construction. Contractors must first clarify the property type to avoid rework due to violations: HDB Flats (including BTO): Structural Restrictions: Cabinet installation must not damage load-bearing walls or beams. Wall cabinets must meet the floor's load-bearing capacity (≤150kg/m²). Sink and stove cabinets must maintain a safe distance of at least 30cm from gas pipes and must not enclose the gas meter. Material Requirements: Formaldehyde emissions must meet ENF standards (≤0.025mg/m³), fire resistance ratings must be certified by the Singapore Civil Defence Force (SCDF), and the use of flammable boards is prohibited. Approval Process: For BTO flats, cabinet design drawings must be submitted to the HDB for review before construction can begin. For renovations involving structural changes to cabinets (such as adding wall cabinets), a renovation permit must be applied for in advance. Private residences (Condos/Detached houses): Regulations are relatively lenient, but renovation hours must comply with the Community Management Board (MCST) regulations (usually weekdays 9:00-18:00), and cabinet height and protrusion dimensions must not obstruct passage in public areas. Some high-end apartments require cabinet styles to match the building's facade, necessitating advance submission of design plans for review.
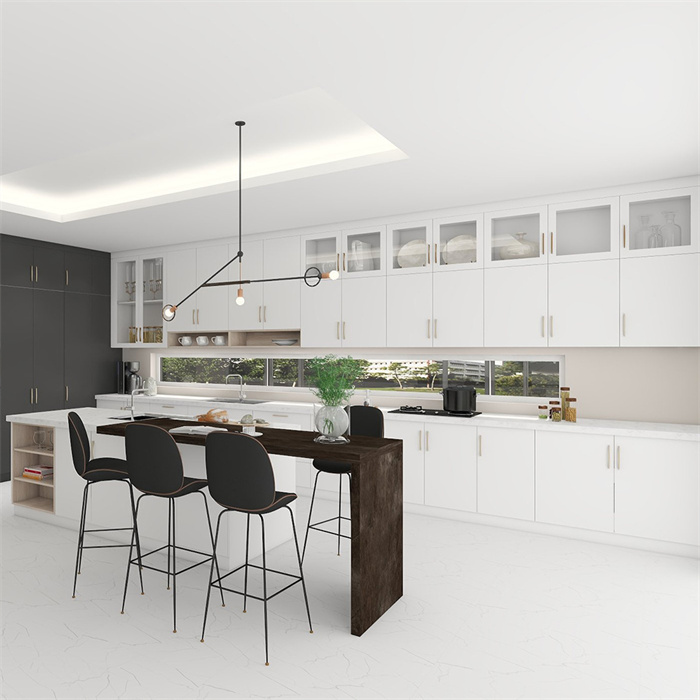
2. Apartment Type Adaptation: Customized planning logic based on space type
Singapore kitchens are mainly divided into three types of units, and the engineering plan needs to be designed accordingly:
| Apartment Type | Typical Area | Core Pain Points | Planning Logic | Reference Size Standard |
| 3-Bedroom HDB/BTO | 4-6㎡ | Limited space, insufficient storage | Floor-to-ceiling cabinets + built-in design, prioritizing storage | Base cabinet depth 600mm, wall cabinet depth 350mm |
| 4-5-Bedroom HDB | 6-8㎡ | Intersecting traffic flow, cramped work area | L-shaped / U-shaped layout, separating wet and dry areas | Base cabinet height 850mm, wall cabinet height 700mm |
| High-End Condo | 8-12㎡ | Unified style, diverse functions | Customized island + hidden storage | Island width 800-1000mm |
3. Needs Assessment: Identifying Core User Needs from 5 Key Dimensions
In the early stages of the project, the following needs should be clarified through questionnaires and on-site interviews to avoid later modifications:
Cooking Habits: Frequent cooks need enhanced storage around the stove (e.g., pull-out spice racks); baking enthusiasts need to reserve space for built-in appliances (e.g., ovens, dough mixers);
Family Structure: Families with elderly members need to lower the height of frequently used cabinets (≤1.2m); families with children need to add anti-pinch hinges and safety locks;
Storage Preferences: Families with many tableware items need to increase the number of drawers (2-3 drawers per 3 linear meters is recommended); families with many small appliances need to design dedicated appliance cabinets;
Style Preferences: Minimalist style can choose handle-less designs; light luxury style can be paired with metal hardware; retro style can use distressed panels;
Budget Range: The budget for HDB flat projects is usually between 4,000-8,000 Singapore dollars, while high-end apartments can reach 15,000-30,000 Singapore dollars. The quality of materials and workmanship needs to be clearly defined in advance.
II. Material Selection: A combination of "moisture-proof + compliance" suitable for the Singapore environment
1. 1. Core Materials: Comparison of 3 Mainstream Materials and Their Suitability for Various Scenarios
Singapore's high humidity environment places extremely high demands on the moisture resistance of building materials. Contractors should prioritize the following materials to prevent mold and deformation:
A. ENF-grade OSB + Aviation-grade Aluminum Honeycomb Core: A top choice for high-end projects, with formaldehyde emissions ≤0.025mg/m³ (compliant with FSC certification). The aluminum honeycomb core completely blocks moisture penetration, solving the problem of dampness in sink cabinets and corner cabinets. In the Tampines HDB renovation case, this material showed no mold or cabinet deformation even after two years of use. Suitable for HDB renovations and apartment projects with sufficient budget.
B. All-Aluminum Cabinet: 100% waterproof, formaldehyde-free, meets HDB fire safety standards, and is lightweight (suitable for floor load-bearing limitations), but more expensive (approximately S$2000-3000/linear meter). In the Yishun BTO HDB case, all-aluminum base cabinets with stainless steel countertops perfectly suited the humid environment of lower floors and are scratch-resistant and easy to clean.
C. ENF Grade Reed Core Board: A cost-effective choice, with superior moisture resistance compared to traditional particleboard/MDF, and formaldehyde emissions meet standards, suitable for mid-range HDB projects. In the Punggol Condo project, reed core board cabinets paired with high-pressure shelves showed no warping after one year of use and also provided good sound insulation.
Material Avoidance Guide: Avoid using particleboard below E1 grade (prone to moisture expansion) and uncertified recycled aluminum (may contain heavy metals). For project procurement, always request material testing reports and environmental certification documents.
2. Auxiliary Materials: Compliant Selection of Hardware and Countertops
A. Hardware: Choose corrosion-resistant, high-load-bearing 304 stainless steel or imported brands (such as Hettich, Blum). Hinges must have hydraulic buffer function (opening and closing life ≥ 100,000 cycles), and drawer slides must have a load-bearing capacity ≥ 50kg. In the Bishan HDB project, the use of inferior hinges caused cabinet doors to loosen after 6 months, increasing rework costs by 30%, a lesson to be learned.
B. Countertop Materials:
* Quartz Stone: The best value for money, stain-resistant, scratch-resistant, meets Singapore's food contact safety standards, suitable for HDB projects (approximately 800-1200 SGD/㎡);
* Dekton Sintered Stone: Suitable for high-end projects, high temperature resistant (≤200℃), zero permeability. In the Marina Bay Residences case, sintered stone countertops were paired with matching water-retaining strips for a seamless connection, easy to clean and aesthetically pleasing;
C. Stainless Steel Countertops: Suitable for commercial kitchens or households with frequent cooking, strong antibacterial properties, but prone to fingerprints, requiring a matte finish.
3. Surface treatment: Balancing aesthetics and practicality.
Matte brushed finish: fingerprint resistant and easy to clean, suitable for everyday use in HDBs;
Mirror polished finish: enhances the texture, suitable for high-end apartments, but owners need to be reminded to wipe it regularly;
J-groove door panels: hide stains and fingerprints, achieving a seamless appearance, a popular choice for minimalist projects.
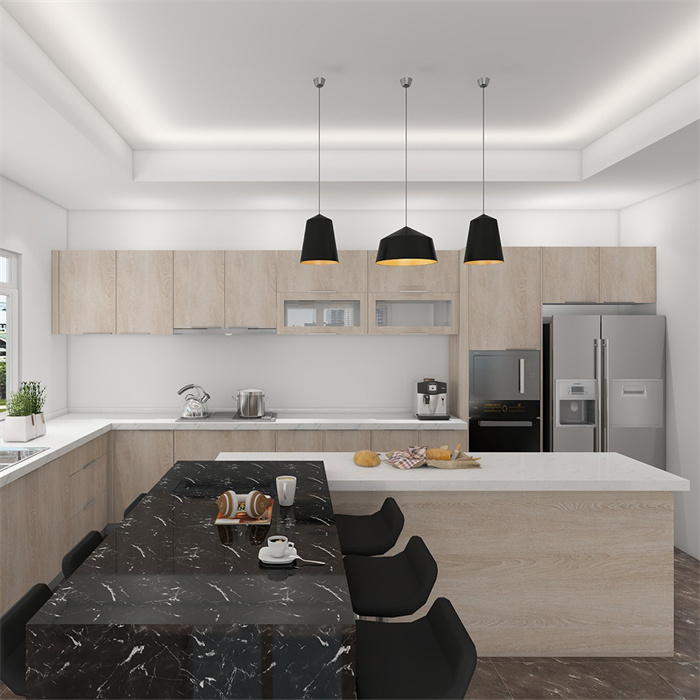
III. Scheme Design: Core Techniques for Maximizing Space and Optimizing Functionality
1. Layout Design: Customized Efficient Flow Based on Apartment Type
- Small Apartment (3-Bedroom HDB):
Adopts a "linear + floor-to-ceiling cabinet" layout, with base cabinets 600mm deep and wall cabinets 350mm deep, utilizing vertical space to increase storage. In the Yishun BTO case, this layout increased the storage capacity of a 4㎡ kitchen by 50%, and expanded the countertop work area to 1.2m, meeting the owner's needs for "more storage + easier operation."
- Medium Apartment (4-Bedroom HDB):
- L-shaped/U-shaped layout, separating the cooking area, food preparation area, and cleaning area to avoid overlapping traffic flow. In the Bedok HDB renovation, the U-shaped layout combined with a pull-out pantry system allows for the categorized storage of seasonings and cookware, enabling 30% efficiency improvement during cooking without moving them.
Larger apartments (high-end):
Island countertop + built-in design. The island countertop can integrate a sink, stove, or breakfast bar, while the built-in appliance cabinet hides the refrigerator and steam oven, achieving "visual unity + multi-functionality". In the Binhai Shengjing apartment case, the oak-colored island countertop is paired with linen-textured cabinet doors to create a light luxury style. At the same time, drawer-style storage is designed under the island countertop to store tableware and small appliances.
2. Storage optimization: 6 space utilization tips
Corner Cabinet: Utilizes rotating pull-out baskets or linked sliding doors to solve the "dead corner" problem, increasing storage capacity by 40% compared to traditional corner cabinets;
Sink Cabinet: Featuring an all-aluminum edging and stainless steel lining design, it is sealed and moisture-proof, with tiered shelves for storing cleaning supplies, preventing damage to the cabinet from water splashes;
Wall Cabinets: Equipped with lift-up pull-out baskets (suitable for 1.8-2.4m shelf height), solving the problem of inconvenient access to high-mounted items, suitable for elderly families;
Under-Counter: Installed with hidden hooks to store spatulas and ladles, freeing up countertop space;
Appliance Area: Designed with adjustable shelves (25mm adjustable spacing) to accommodate different sizes of small appliances such as rice cookers and air fryers;
Drawer Partitions: Use dividers to separate tableware and kitchen utensils areas, avoiding clutter and improving access efficiency.
3. Intelligent and detailed design: Enhancing the added value of engineering
Soft-close hinges + magnetic closure: Prevents slamming when closing, reduces noise, suitable for families with elderly people or children;
Sensor-activated light strip: Sensor-activated light strips installed under the wall cabinets illuminate the work area, improving cooking safety;
Moisture-proof ventilation holes: Ventilation holes (1cm in diameter) are pre-drilled in the cabinet side panels to promote air circulation and reduce moisture buildup;
Stain-resistant treatment: Rounded corners (radius ≥ 5mm) on the cabinet doors prevent bumps and make cleaning easier;
3D visualization: 3D design drawings and soft furnishing matching schemes are provided in the early stages of the project, allowing homeowners to intuitively understand the effect and reduce later modifications.
IV. Construction Implementation: Compliance Processes and Quality Control
1. Compliance Process: HDB and Private Residence Approval and Construction Standards
-- HDB Project Process:
A. Submit design drawings to HDB for review (including cabinet dimensions, material list, and load-bearing calculations). The approval period is approximately 7-10 business days.
B. Select an HDB-certified construction team (who must provide a construction qualification certificate). Unlicensed construction is prohibited.
C. Protect finished products before construction (e.g., lay protective film on the floor, apply protective film to doors and windows).
D. Gas pipelines and load-bearing walls must not be altered during construction. Wall cabinets must be fixed with expansion bolts (spacing ≤ 50cm).
E. Submit an acceptance application after completion. HDB will conduct an on-site inspection for compliance. The building can only be put into use after passing the inspection. -- Private Residence
-- Construction Process:
A. Submit the design to the Community Management Committee (MCST) for review, confirming that the style and dimensions comply with community regulations;
B. Strictly adhere to the committee's requirements regarding construction time to avoid noise pollution;
C. Upon completion, the property management and the homeowner will jointly inspect the project, focusing on checking the cabinet's installation stability and waterproofing performance.
2. Key construction milestones and quality control
A. Measurement and Laying Out: Use a laser rangefinder for precise measurement, with an error ≤2mm. Mark the cabinet installation location and water and electricity points (such as sink inlet, electrical sockets) to avoid future conflicts;
B. Cabinet Assembly: Use seamless welding technology (aluminum cabinet) or three-in-one connectors (board cabinet), with gaps at joints ≤0.5mm to ensure sturdiness; after the wall cabinets are installed, a level test is required (levelness error ≤1mm/m);
C. Countertop Installation: Apply anti-mildew silicone sealant to the connection between the countertop and the cabinet, and ensure the backsplash is seamlessly fitted to the wall to prevent water seepage; the joints of the quartz countertop must be polished to remove any obvious marks;
D. Hardware Installation: Hinges are securely connected to the cabinet doors (screw torque ≥5N・m), the drawer slides smoothly without jamming, and a test of 100 opening and closing cycles after installation shows no abnormalities;
E. Cleaning and acceptance: After construction, clean the dust and sawdust inside the cabinet, test the opening and closing function of the cabinet doors and drawers, check that there are no scratches or dents on the surface of the board, and provide an acceptance checklist for the owner to sign and confirm.
3. Project schedule planning: Efficient progress to avoid delays
| Engineering phase | Time taken (HDB) | Time spent (private residence) | Key control points |
| Design and approval | 10-14 days | 7-10 days | Materials list and qualification documents are complete. |
| Factory production time | 15-20 days | 15-20 days | Production according to design drawings to avoid dimensional deviations. |
| On-site construction takes | 3-5 days | 3-5 days | Protect finished products to avoid damaging the original decoration. |
| Acceptance and rectification | 1-2 days | 1 day | timely handling of issues raised by homeowners. |
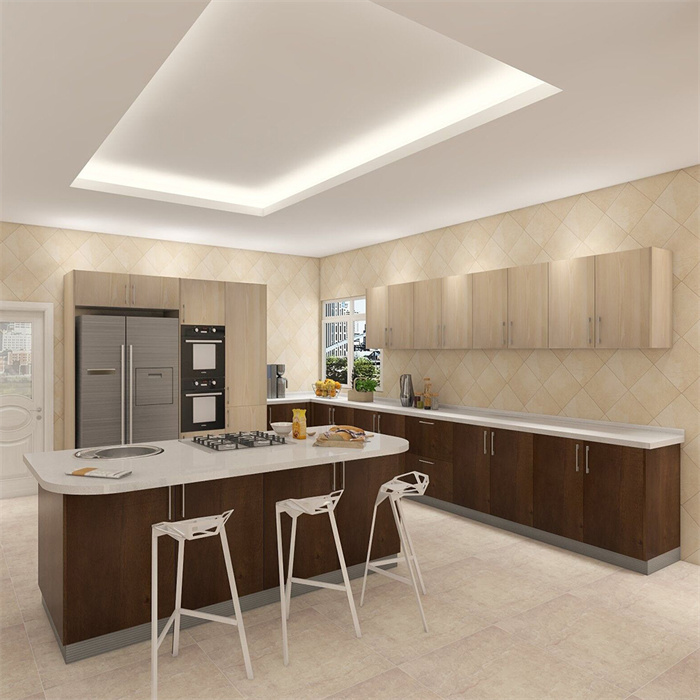
V. Real-world engineering case studies: Implementation solutions for 3 typical scenarios
Case 1: Tampines 3-room HDB flat – Mold prevention renovation for a damp environment
-- Project Background: The homeowner, Mr. Lin, and his family live in a low-rise HDB flat in Tampines. Their kitchen is 5 square meters. The original cabinets were made of E1 grade particleboard, and after 5 years, they developed mold, warped cabinet doors, and bulging panels in the sink cabinet. -- Key Challenges: High humidity, limited space, and a tight budget (within SGD 6000). Implementation Plan:
-- Materials: ENF-grade OSB + aluminum honeycomb core cabinetry, paired with a quartz countertop; hardware is 304 stainless steel.
-- Layout: Linear layout + floor-to-ceiling cabinets; base cabinets are 600mm deep, wall cabinets are 350mm deep, and two drawers are added utilizing vertical space.
-- Details: Sink cabinet features full aluminum edging and stainless steel lining; corner cabinets are equipped with rotating pull-out baskets; cabinet doors use a J-shaped groove design without handles.
-- Compliance: Material testing reports and design drawings were submitted to HDB for approval; a certified construction team was selected to ensure load-bearing capacity meets standards.
-- Implementation Results: The cabinets are free of mold and deformation; storage capacity is increased by 60%; countertop workspace is expanded to 1.5m; homeowner feedback: "No need to move items while cooking; cleaning time reduced by 20 minutes/day"; the project passed HDB review on the first attempt.
Case 2: Punggol Luxury Condominium – Customized Luxury Design
-- Project Background: The homeowner, Ms. Chen, owns a high-end apartment with a 10㎡ kitchen. Her requirements are "unified style + multifunctionality + environmental protection and safety," with a budget of 25,000 SGD.
-- Core Challenges: Style coordination with the overall home décor, integration of built-in appliances, and environmentally friendly materials.
Implementation Solution:
-- Materials: All-aluminum cabinetry + Dekton slab countertop (Lunar color), matte brushed cabinet doors, and brass hardware;
-- Layout: U-shaped layout + island countertop, 1000mm wide, integrating a breakfast bar, built-in refrigerator, and steam oven;
-- Details: Wall cabinets with pull-out baskets, drawers for partitioned tableware storage, hidden appliance cabinets under the island, and a seamless integration of the countertop backsplash with the wall;
-- Compliance: Materials are SCDF fire-retardant certified, formaldehyde emissions are 0mg/m³, and the design has been approved by the community management committee. -- Implementation Results: The kitchen style is consistent with the living room's light luxury style, the storage capacity meets the needs of a family of 5, the built-in design keeps the space clean and uncluttered, the slab countertop is stain-resistant and easy to clean, and the homeowner satisfaction rate is 98%.
Case 3: Yishun BTO HDB Flats – Maximizing Space in Small Units
-- Project Background: Mr. Wang, the owner, is a new BTO flat owner with a 4㎡ kitchen. His requirements are "low cost + ample storage + ease of use," with a budget of SGD 4500.
-- Core Challenges: Extremely small space, insufficient storage, and cost control.
Implementation Solution:
-- Materials: ENF-grade plywood cabinets + quartz countertop; hardware selected from cost-effective brands to ensure durability;
-- Layout: L-shaped layout, 600mm deep base cabinets, 300mm deep wall cabinets, frosted glass shelves installed above the sink to increase display and storage space;
-- Details: Base cabinets feature 3 drawers (for tableware) + 2 cabinet doors (for cookware); hooks are added under the countertop for storing kitchen utensils; shelf spacing is adjustable;
-- Compliance: Construction strictly adhered to BTO renovation restrictions, with no structural alterations; materials met HDB environmental and fire safety requirements. -- Results: Storage capacity increased by 40% compared to traditional cabinets of the same size; countertops were free of clutter; construction period was only 20 days (including production and installation); budget was controlled at 4300 Singapore dollars; homeowner feedback: "Even a small space can meet the cooking needs of the whole family."
VI. Project Acceptance and After-Sales Service: Ensuring Long-Term Stable Use
1. Core Acceptance Standards (Requires joint signature confirmation from both owner and contractor)
Compliance: Complete material testing reports and environmental certifications; complete HDB approval documents; no unauthorized modifications.
Appearance: No scratches or dents on the cabinet surface; cabinet doors are flat and not warped; gaps at joints ≤0.5mm.
Functionality: Cabinet doors and drawers open and close smoothly; hinges are noiseless; drawer slides are smooth; magnetic closure is secure.
Waterproofing: No water leakage from the sink cabinet and countertop backsplash; no moisture inside the cabinet.
Safety: Wall cabinets are securely installed (no loosening even when wobbly); hardware has no sharp edges and meets child safety standards.
2. After-sales Guarantee Plan
Warranty Period: 5-year warranty on cabinet structure, 3-year warranty on hardware, and 2-year warranty on countertop. Free repair or replacement of damaged parts is provided during the warranty period.
Regular Maintenance: Free on-site inspection (checking moisture resistance and hardware sturdiness) is provided 6 months after project completion, and cabinet cleaning service is provided once a year.
Emergency Response: 24-hour after-sales hotline; emergency issues (such as cabinet door detachment or countertop cracking) will be handled on-site within 48 hours.
Conclusion
The core logic of implementing the Singapore cabinet project
The successful implementation of kitchen cabinet projects in Singapore hinges on a balance of compliance, adaptability, and practicality: strict adherence to HDB and private residential regulations, selection of environmentally friendly materials suitable for high-humidity environments, and maximizing space value through scientific layout and detailed design. From moisture-proof renovations in Tampines to high-end customization in Marina Bay, the cases and solutions presented in this article are all refined based on local needs. The contractor can flexibly adjust according to project budget, apartment type, and user requirements. In the future, with the development of environmentally friendly materials and smart storage technology, Singapore's kitchen cabinet projects will upgrade towards greater durability, efficiency, and aesthetics, while "localized compliance + scenario-based design" will always be the core competitive advantage. For customized project solutions or material procurement lists, contact a local certified kitchen cabinet service provider, provide your floor plan and detailed requirements, and receive free 3D design and quotation services.
How to buy kitchen cabinets? ➡
Exclusive Interview with Homeowner ➡
Struggling to turn around in your kitchen? ➡
Is the trend towards "de-living-rooming" design catching on? ➡

